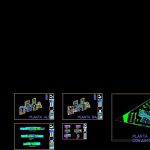
Shopping Center DWG Section for AutoCAD
Shopping Center – Plants – Sections – Elevations
Drawing labels, details, and other text information extracted from the CAD file (Translated from Galician):
this product brought to you by the archsoft corporation, w.c. m., w.c. h., receipt, testers, group: federal highway mex-pach, mpio. of ecatepec or. mex., scale: location :, date:, red ramirez christian arturo, yhmoff alcantara gerardo israel, zamudio martinez carlos alberto, no plane, arq. almazan padilla vicente, graphic scale :, north, university of ecatepec, cruz lara hans christian, students :, architectural plant, mall, project:, martinez cervantes juan carlos, peñaloza arzate deissy lizeth, location, calle de mex-pach, carretera dairy -texcoco, north facade, upper floor, onstructors, architects and, sociados, offices, emergency exit, warehouse, dulceria, lockers, serv. client, store clothes, benches, kitchen, waiting room, box, smoking area, non-smoking area, children’s play area, staff access, elevators, fast-food, main access, access, access cinemas, anchor store access, stairs mechanics, sportortas, facades, cuts, south facade, restaurant, anchor store, projection room, corridor, exit, elevator, cut a-a ‘, east façade, cut b-b’, cut c-c ‘ of, boxes, ATM, boveda, cut e-e ‘, cut f-f’, plant of set, ground floor
Raw text data extracted from CAD file:
| Language | Other |
| Drawing Type | Section |
| Category | Retail |
| Additional Screenshots |
 |
| File Type | dwg |
| Materials | Other |
| Measurement Units | Metric |
| Footprint Area | |
| Building Features | Elevator |
| Tags | autocad, center, commercial, DWG, elevations, mall, market, plants, section, sections, shopping, supermarket, trade |
