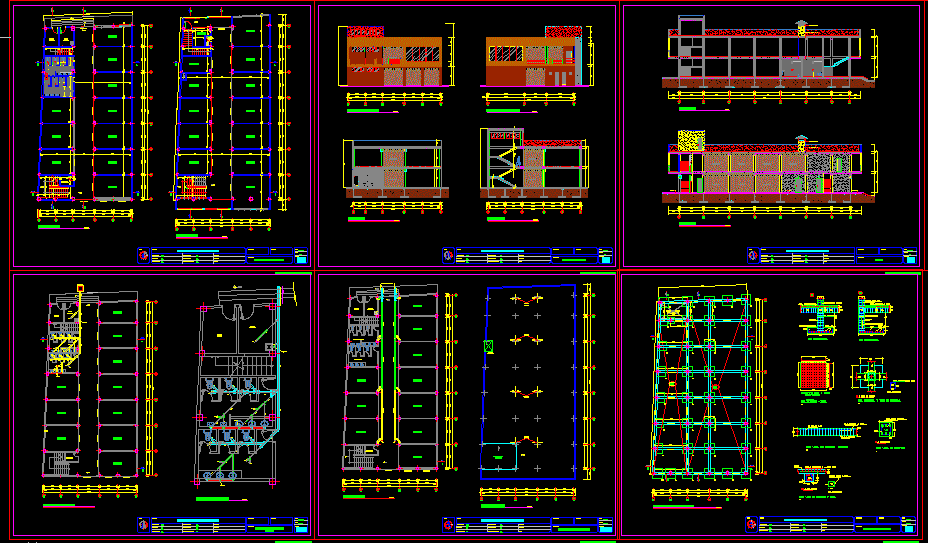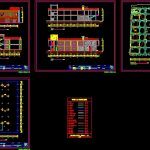
Shopping Center DWG Section for AutoCAD
Shopping Center – Plants – Sections – Elevations
Drawing labels, details, and other text information extracted from the CAD file (Translated from Spanish):
santa maria, black water p.b., electricity room, garbage room, pump room, top floor projection, tanquilla, thickness table, inst. against fire :, inst. electrical: inst. mechanics :, project :, architecture :, structure :, inst. sanitary:, north :, ing., arq., civ :, owner :, description :, revised :, approved :, drawing :, architecture plant, location :, date :, scale :, baths gentlemen, ladies baths, plant low, lava mopa, high floor, civ, facades and cuts, dd court, floor finish, cut cc, cuts, main facade, rear facade, cut aa, bb cut, ventilation chimney, exhaust fan, plant structure, indicated , foundations plant, underground tank area, base., vr, floor., det. foundations., pedestal., pedestal, det. stirrups, det. beam brace and floor., det. pedestal and beam of brace., det. beam of brace, plant, det. steel – base., mezzanine slab and ceiling, solid, mezzanine slab, ceiling slab, black water facilities, d.p., t.r., det. sewage, rainwater drainage, ceiling plant, roof slab stairs, ventilation duct, collector a.ll.
Raw text data extracted from CAD file:
| Language | Spanish |
| Drawing Type | Section |
| Category | Retail |
| Additional Screenshots |
 |
| File Type | dwg |
| Materials | Steel, Other |
| Measurement Units | Metric |
| Footprint Area | |
| Building Features | |
| Tags | autocad, center, commercial, DWG, elevations, mall, market, plants, section, sections, shopping, supermarket, trade |
