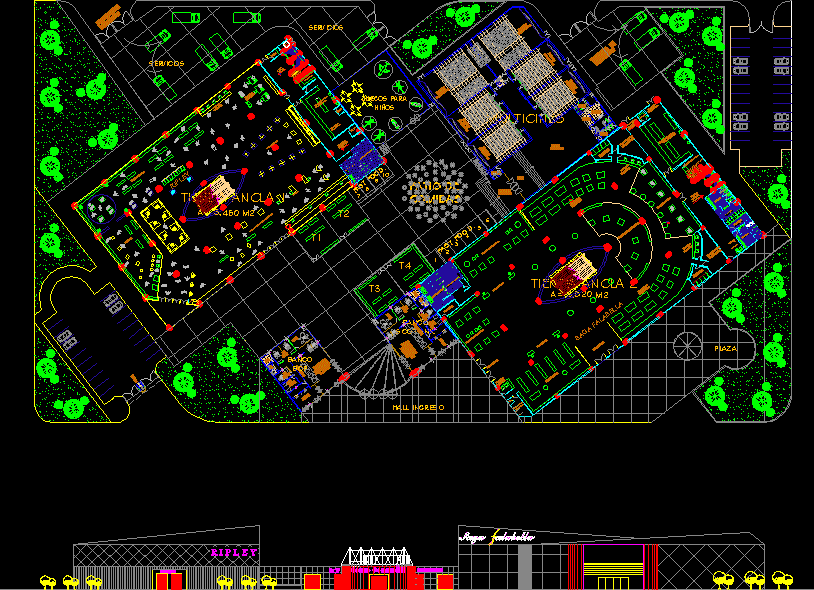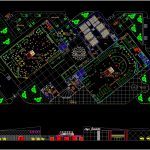
Shopping DWG Plan for AutoCAD
Architectural plan and elevation.
Drawing labels, details, and other text information extracted from the CAD file (Translated from Spanish):
multiplexes, food court, services, fast food., scotiank bank, entrance hall, ss.hh, vest., bar, office, foyer, hall, entrance, bulletin., dep., box, strong, agency, of., mul., ATMs, bank, adm., windows, cont., central packing, exit control, merchandise entry, income control, counting, marking and census, service hall, personnel control, garbage room, exit merchandise, footwear, box and packaging, credit area, cosmetics and perfumes, dyes, souveniers, control, clothing storage, men’s changing rooms, children’s changing rooms, falabella saga, dressing rooms, fashion clothes, ss.hh-m, clothes women, men’s clothing, women’s changing rooms, cleaning, deposit, cell phones, service entrance, ripley, plaza, control, fort, games for children, cashier, bcp bank, shopping center, ripley, bcp, scotiabank
Raw text data extracted from CAD file:
| Language | Spanish |
| Drawing Type | Plan |
| Category | Retail |
| Additional Screenshots |
 |
| File Type | dwg |
| Materials | Other |
| Measurement Units | Metric |
| Footprint Area | |
| Building Features | Deck / Patio |
| Tags | architectural, autocad, commercial, DWG, elevation, mall, market, plan, shopping, supermarket, trade |

