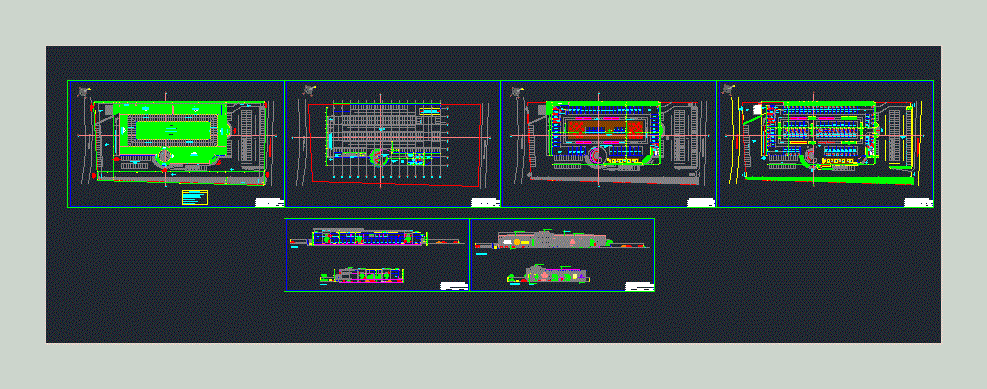
Shopping DWG Section for AutoCAD
Shopping center – plants – sections – facades
Drawing labels, details, and other text information extracted from the CAD file (Translated from Portuguese):
project: student. marcelo borges, shopping center, lauro de freitas-ba, location: tropical balconies, corner with luiz tarquinio, subsoil, design, gutter, corrugated tile, ruffle, cupula, claraboia, io, frame of areas, land area, area occupied, ip shopping iu rises ramp entry from the situation access access entrance exit exit access hall loading and unloading access ramp to the basement car park descends reception reception women’s locker room, men’s service locker, canteen, meeting room, super room, production room, dining room, fountain, garden, lobby – garage level, access to restaurants, high loading and unloading hall, access of vehicles for loading and unloading , corridor service, gas, garbage, retaining wall, garage, waterproofing blanket, glass, oval table sarine, classic chair, house, ecore, lane, fire escape, natural terrain profile, mesanino, corridor, plaster, bridge , mesanino – restaurante gour met, access corridor to mall, glass body guard, metal structure, skylight in glass skin bio clean, high resistance double glass floor, aa cut, access gate, loading and unloading, green pix panel, projection of the mesanino, projection cover, projection pav. superior, white marble, spacato coating, fast food, food court, underground parking, ramp descends, unime – metropolitan union of education and culture, course: architecture and urbanism – discipline: atelier de projet iv, board: courts, student : bruna de oliveira and saionara amorim, commercial project, front facade, shopping buraquinho, led panel, glass cupula bio clean, paseo, rua, plank: facades, lateral facade, mcdonald’s, arezzo, p. floor: ground floor, basement, sub floor, hall, dining room, s. sup., vest.fem., s. of meeting, arch, substation, motorcycles, vest.mas., a. underground parking, outdoor parking, plank: floor plan, technical sheet, lateral recess, front indentation, exit of the, access of loading, and unloading, access garage, proj. mesan., w.c female, w.c infantile, w.c male, w.c deficient, w.c men, w.c fem., proj. pav. sup., plank: ground floor, pav. ter., hallways first floor, deck kiosks, board: ground floor pav. sup., w.c def., w.c more., empty, proj. cover, cupula in glass skin bio clean
Raw text data extracted from CAD file:
| Language | Portuguese |
| Drawing Type | Section |
| Category | Retail |
| Additional Screenshots |
 |
| File Type | dwg |
| Materials | Glass, Other |
| Measurement Units | Metric |
| Footprint Area | |
| Building Features | Garden / Park, Deck / Patio, Garage, Parking |
| Tags | autocad, center, commercial, DWG, facades, mall, market, plants, section, sections, shopping, shopping center, supermarket, trade |
