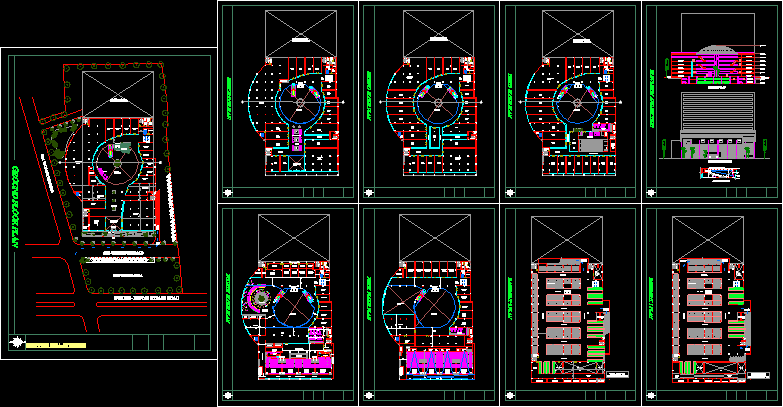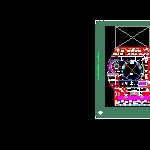
Shopping Mall DWG Block for AutoCAD
A shopping mall; shopping centre; shopping arcade; shopping precinct or simply mall is one or more buildings forming a complex of shops representing merchandisers; with interconnecting walkways enabling visitors to easily walk from unit to unit; along with a parking area a modern; indoor version of the traditional marketplace.
Drawing labels, details, and other text information extracted from the CAD file:
from ground floor, to ground floor, shailesh gupta, date -, sheet no., b. arch. sem. ix, thesis project, sign., exit, corridor, elevation glazing, screen, entry, multiplex lobby, projection room, suspanded ceiling, concession, indore – dewas bypass road, open green area, ramp to basement, vehicle entry, ground floor plan, proposed highrise commercial building, vehicle exit, lift, male, toilet, female, from second floor, to second floor, electrical room, retail, anchor shop, entrance foyer below, snacks, electrical room, atrium, lift lobby, ahu room, mall manag. office, e zone, baggage, guard, max, ice creme parlour, handicapped, storage, collection i, cafetaria, seating, cafetaria storage, reception, entrance foyer double height, anchor shop pantaloon, retail shop, hyper market, hyper market entry, from first floor, to first floor, from third floor, to third floor, seating spaces, water pond and landscape area, from fourth floor, to fourth floor, atm, mall management office, bowling alleys, kitchen, snacks bar, sports bar, ramp, first floor plan, second floor plan, third floor plan, bar, food stall, restaurent, resaturent, box office, from fifth floor, to fifth floor, coffy shop, gents toilet, h.toi., ladies toilet, fire exit, exit corridor, incase of fire, service corridor, juice, sandwitch, chat, water body, food court, lobby, rajdhani, up to projector room, projector room, kitchen and services, food court below, sheesha lounge, fourth floor plan, fifth floor plan, packaged, units, ramp up to ground lvl, ramp from ground lvl, sewage treatment plant below, treated water tank, fire fighting pump room below, pump room below, office, dg room below, lt panel room below, ht panel room below, sewage treatment plant, dg room, lt panel room, ht panel room, pump room, signage, ground lvl, elevation and section, front elevation
Raw text data extracted from CAD file:
| Language | English |
| Drawing Type | Block |
| Category | Retail |
| Additional Screenshots |
 |
| File Type | dwg |
| Materials | Other |
| Measurement Units | Metric |
| Footprint Area | |
| Building Features | Garden / Park, Parking |
| Tags | autocad, block, centre, commercial, DWG, mall, market, shopping, shopping center, supermarket, trade |

