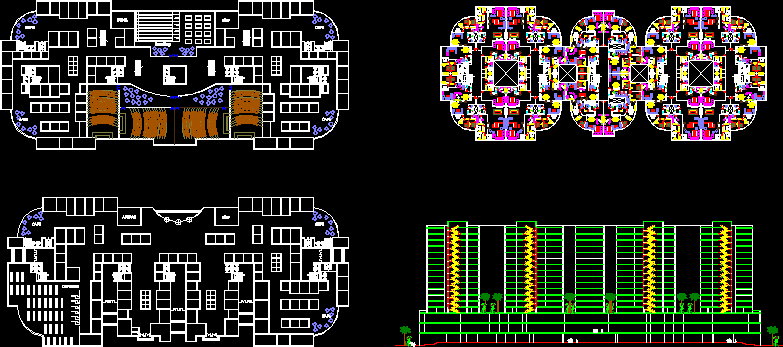ADVERTISEMENT

ADVERTISEMENT
Shopping Mall And Residential Apartments DWG Block for AutoCAD
The design task was to create a mall with total area 1500 m2 as a podium and to make 3 buildings as a residential apartments with separate exits over the mall
Drawing labels, details, and other text information extracted from the CAD file:
cafe, adidas, nike, carfour, security, puma, bowling
Raw text data extracted from CAD file:
| Language | English |
| Drawing Type | Block |
| Category | Retail |
| Additional Screenshots |
 |
| File Type | dwg |
| Materials | Other |
| Measurement Units | Metric |
| Footprint Area | |
| Building Features | |
| Tags | apartments, area, autocad, block, buildings, commercial, create, Design, DWG, mall, market, residential, shopping, supermarket, total, trade |
ADVERTISEMENT
