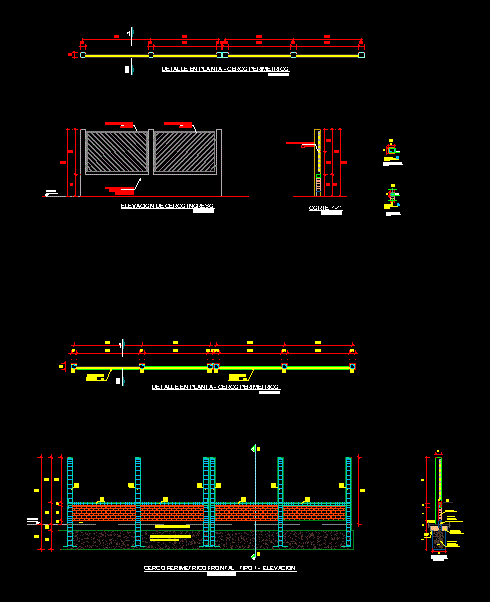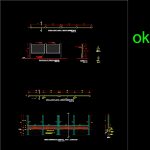ADVERTISEMENT

ADVERTISEMENT
Siege Perimetrico DWG Section for AutoCAD
Extreme perimeter fence, including structural details, floor sections and elevations
Drawing labels, details, and other text information extracted from the CAD file (Translated from Spanish):
npt, in plant enclosure, purse seine, black iron pipe, painted with satin super matt paint, npt, n.t.n., scale, perimetrico frontal enclosure type elevacion, concrete foundation mix large stone, m., tube of fºnº of, max., max., natural terrain, selected filler, scale, cut, head wall, stirrups, stirrups, of beam girder scale, column, black iron pipe, in plant enclosure
Raw text data extracted from CAD file:
| Language | Spanish |
| Drawing Type | Section |
| Category | Construction Details & Systems |
| Additional Screenshots |
 |
| File Type | dwg |
| Materials | Concrete |
| Measurement Units | |
| Footprint Area | |
| Building Features | |
| Tags | autocad, clôture métallique, de fer, details, DWG, elevations, extreme, fence, floor, including, iron, metal fence, perimeter, perimetrico, schmiede tür, section, sections, siege, smithy door, structural |
ADVERTISEMENT

