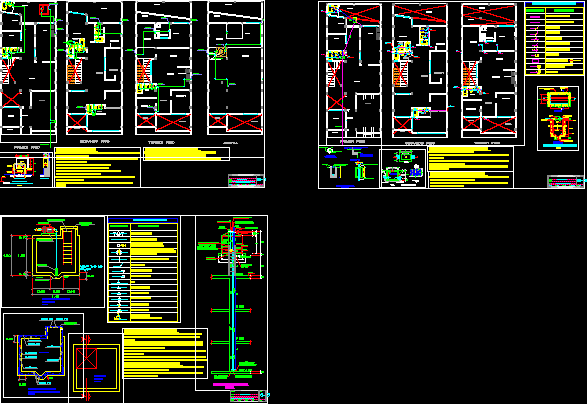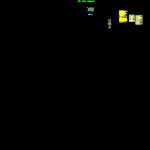
Single Family Dwelling DWG Block for AutoCAD
FAMILY HOUSE 8.00×20.00 Mts. ROUTE OF ARCHITECTURE; structure; INST. HEALTH AND INST. ELECTRICAL
Drawing labels, details, and other text information extracted from the CAD file (Translated from Spanish):
plant, ordinary clay brick, ff cut, cement, polished, nut, recess, log box detail, second floor, master bedroom, garden, dining room, kitchenet, stay, laundry, terrace, third floor, kitchen, study, living room , garage, first floor, gym, tendal, pasadiso, balcony, ss.hh., up, arrives, arrives and low, low, ladder cat, concrete base, rotoplast tank, parante metal, tea, comes from the network publishes, ll. a.f. and baf, roof, detail and, frame l fº, box lid, variable, fill space with silicone, note: grease vegetable grease in rubber box and lid., register box, variable, cut aa, detail top, concrete, detail of blind box, blind box, detail of tank, pit, sanitary cover, sedimentation, basket, structures cut aa, cistern, is water, is of drain, symbology, description, sewer pipe, legend drain , sanitary tee, floor bronze, threaded register, ventilation pipe, connection of pipeline without connection, water meter, cold water pipe, water legend, universal union, globe valve, tee, technical specifications, be protected with poor concrete ., above the level of the finished roof., service., technical specifications of water, technical specifications of drainage, ventilation., steel sleeves., tests of water facilities, leaks., respective places., test of drainage facilities , find your normal fu operation, lift, typical detail, installation of valves, valve, union, universal, pvc adapter, npt, pvc tube, irrigation tap, with gate valve, gate valve, bronze in vertical section, bronze gate valve, sink, straight tee rises, low straight tee, x – x cut, grid drain, section, check valve, horizontal section, ct, cf, trap, fº stage, perimeter, anchorage, reduction, electrowelded, grid bronze, high water outlet, water enters the tank, control, tank, elevated, goes to the services, outlet of tub., arrives and raises water to tea, automatic, air gap, overflow cone, goes to the network matrix, lamina :, scale :, indicated, owner :, project :, plane :, district :, province :, drawing :, date :, chancay, huaral, jric, sanitary facilities – water, location :, housing single family, mrs. silvia corali chavez gutierrez, sr. Miguel Vicente Caceres Larosa, sanitary facilities – drains, sanitary facilities – cistern and elevated tank
Raw text data extracted from CAD file:
| Language | Spanish |
| Drawing Type | Block |
| Category | House |
| Additional Screenshots |
 |
| File Type | dwg |
| Materials | Concrete, Plastic, Steel, Other |
| Measurement Units | Metric |
| Footprint Area | |
| Building Features | Garden / Park, Garage |
| Tags | apartamento, apartment, appartement, architecture, aufenthalt, autocad, block, casa, chalet, dwelling, dwelling unit, DWG, electrical, Family, haus, health, house, inst, logement, maison, mts, residên, residence, route, single, structure, unidade de moradia, villa, wohnung, wohnung einheit |
