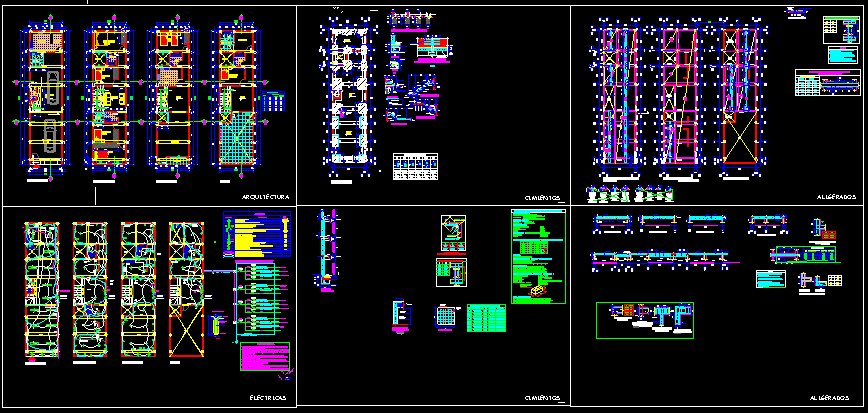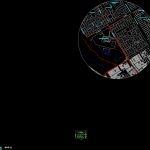
Single Family Dwelling DWG Full Project for AutoCAD
PROJECT COMPLETE – Details – Facilities
Drawing labels, details, and other text information extracted from the CAD file (Translated from Spanish):
d – d, e – e, f – f, g – g, real estate and construction malecón cisneros sac, single family house, cistern – cuts, i – i, prop:, plan:, work:, scale:, casuarinas – furrow, l. guiller, drawing:, location:, date:, sheet :, c – c, d slab, ground floor cistern and pump room, fill with poor concrete., area disturbed by excavation, plant roof cistern, var., h – h , x – x, general contractors, cut and – and, concrete flooring, a – a, b – b, typical cross beam, note – d:, break line, note – b:, existing roof, paint with epoxy glue or similar, on chopped surfaces., vtt, note-c:, shoring line, build new beam., zone to be demolished for, note-to:, to build new beam., zone to be bitten on existing plate, joists new., glued to build plate, proposed lift., existing slab to be demolished in area, nut and lock nut, metal beam, plank, engineering projects, automatic methods, design: drawing: revised: scale: date:, project : plane no. :, a.munoz-d.quiun-m.tinman, project, prop. name, mqt, stair detail ii – section, stair detail iii – section, stair detail iv, vii and x – section, detail of stair v, viii and xi – section, vd, stair detail vi and ix – section, nm, professional, revised, drawing, mr. gregorio llanos calcina y sra. graciela chunga rye, flat: contains, architecture, distribution, scale, cmhe, designer, location, date, dic., owner:, sheet:, patio, foundations, foundations, income, free environment, sh, kitchen, bedroom, visits , technical data, and simple according to ø indicated, descending ø according to indication, manomateria record box for evacuation, drain, symbol, drain, description, reserve, electrical outlet, electric stove, sifted and compacted, land of farm, sap down the floor, sap. for the roof or wall, detail ground well, bipolar double socket waterproof socket. bipolar double high, – the board will be metal, equipped with thermo-magnetic switches, the pipes will be plastic pvc sel or pvc sap according to plan., wiring, and for the lighting, electrical outlets, electric kitchen will be integral with its bakelite plate, – the outlets and switches will be of the universal type of factory-, – ticino-type accessories or similar., for everything that is not indicated, the provisions of cne, solid type tw., earthing hole, lighting, circuit in embedded duct on the pvc floor, circuit inlaid in the ceiling or wall – pvc, connection circuit in embedded circuit, technical specifications, output for internal telephone, output for external telephone, push button or push button, double bipolar outlet, double unipolar switch, switch simple unipolar, general board, watt-hour meter, double bipolar outlet with grounding, outlet for water heater or therma, output for intercom or telephone int erno, chime bell or buzzer, step box embedded in wall, exit for artifact in the wall or bracket, exit for artifact or light center, symbols, pa, legend, cooperweld rod, concrete, connector, thorgel or similar , above, height, ceiling, hall, living room, balcony, star-tv, service, star, main lift, staircase, reaches, goes to, low, cl., daily, environment, free, area, tendal, laundry, room, empty, visiting, second floor, first floor, third floor, roof, projection. of stairs, type, length, dimensions, width, sill, window box, projection. beam beam, lightened: first floor, lightened: second and, lightened: roof, ironed, lightened, vch-a, vch-i, stairs, third floor, double joists, skylight, electrical, sanitary, proyecc. back of the sh, quarter, free area, limit of property, longitudinal cut aa, elevations, cross section bb, cross section cc, according to table, columns, both ends, column table, elevation, floor, mesh, flooring , foundations, masonry walls, typical reinforcement detail, and sections of typical foundations, i section, anchors, joists, double, joist, joists, ceramic, hollow brick, lightweight detail, vertical column junction, note:, consult the designer., the same section., lower is joined on the supports, being, indicated or the percentages specified, c- for lightened and flat beams the steel, b- in case of not joining in the areas, h major, reinforcement, superior, values of m, minor h, overlapping joints for beams, slabs and lightened, h any, lower, iii-vi-ixi section, ii-v-viii section, filling, door, sh, counterpasses .-, ladder data, floor of cº, iv-vii section, technical specifications, anchoring, n
Raw text data extracted from CAD file:
| Language | Spanish |
| Drawing Type | Full Project |
| Category | House |
| Additional Screenshots |
 |
| File Type | dwg |
| Materials | Concrete, Masonry, Plastic, Steel, Other |
| Measurement Units | Metric |
| Footprint Area | |
| Building Features | Deck / Patio |
| Tags | apartamento, apartment, appartement, aufenthalt, autocad, casa, chalet, complete, details, dwelling, dwelling unit, DWG, facilities, Family, full, haus, house, logement, maison, Project, residên, residence, single, unidade de moradia, villa, wohnung, wohnung einheit |
