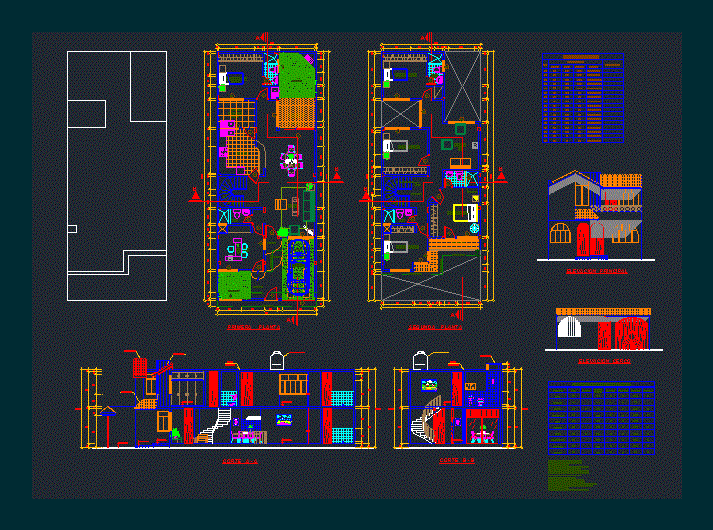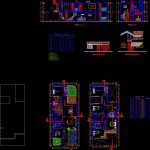ADVERTISEMENT

ADVERTISEMENT
Single Family DWG Block for AutoCAD
DISTRIBUTION AND HOUSING CUTS TWO FLOORS 8 m. (Width) X 20 m. (LONG)
Drawing labels, details, and other text information extracted from the CAD file (Translated from Spanish):
kitchen, living room, dining room, patio lavand., bedroom, s.h., study, terrace, green area, tv, projection. roof, car-port, arrives, rises, balcony, polarized glass., plywood, machimbrado, material, box of bays, type, width, alfei z., high, ———, dimensions, observations, high slab, windows, patio-lavand., car-port., hall, ss. hh., mct, zocalos, c u a d o r c a b a d s, bedrooms, environments, floors, sky-satin, against baseboards, walls, doors, Andean tile, lightened ceiling, elevated tank, high ceiling
Raw text data extracted from CAD file:
| Language | Spanish |
| Drawing Type | Block |
| Category | House |
| Additional Screenshots |
 |
| File Type | dwg |
| Materials | Glass, Wood, Other |
| Measurement Units | Metric |
| Footprint Area | |
| Building Features | Deck / Patio |
| Tags | apartamento, apartment, appartement, aufenthalt, autocad, block, casa, chalet, cuts, distribution, dwelling unit, DWG, Family, floors, haus, house, Housing, logement, long, maison, residên, residence, single, unidade de moradia, villa, width, wohnung, wohnung einheit |
ADVERTISEMENT
