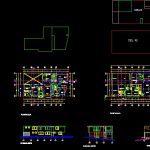ADVERTISEMENT

ADVERTISEMENT
Single Family DWG Block for AutoCAD
The house consists of three bedrooms and two shops with 3 parking; able to meet customer satisfaction. Plants – Facades – Cortes
Drawing labels, details, and other text information extracted from the CAD file (Translated from Spanish):
upper floor, ground floor, street, east facade, north facade, cut facade a-a ‘, master bedroom, bathroom, washing, kitchen, living room, study, rolling door, garage, table of areas, useful area, area not , gross area, total built area, circulation, subtotal ground floor, subtotal high floor, cos bp, total cos, patio, master bathroom, total open area, computable, patio, warehouse
Raw text data extracted from CAD file:
| Language | Spanish |
| Drawing Type | Block |
| Category | House |
| Additional Screenshots |
 |
| File Type | dwg |
| Materials | Other |
| Measurement Units | Metric |
| Footprint Area | |
| Building Features | Garden / Park, Deck / Patio, Garage, Parking |
| Tags | apartamento, apartment, appartement, aufenthalt, autocad, bedrooms, block, casa, chalet, consists, customer, dwelling unit, DWG, Family, haus, house, HOUSES, logement, maison, meet, parking, plants, residên, residence, shops, single, unidade de moradia, villa, wohnung, wohnung einheit |
ADVERTISEMENT

