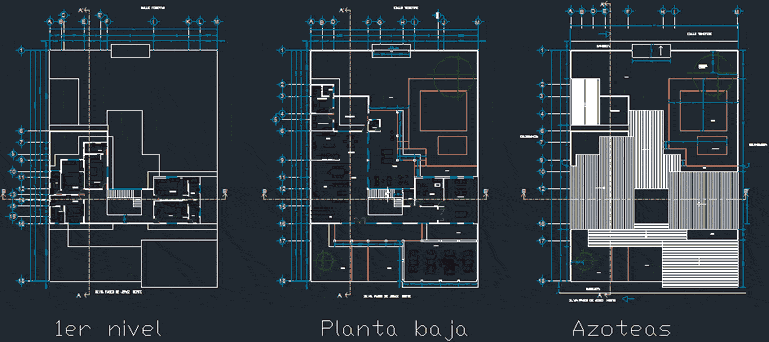ADVERTISEMENT

ADVERTISEMENT
Single Family DWG Block for AutoCAD
Residence. Room, dining room, bar, kitchen, service yard, office, library, 3 bedrooms, 7 bathrooms, 5 bedrooms, 4 car garage, pool and large garden.
Drawing labels, details, and other text information extracted from the CAD file (Translated from Spanish):
plane :, location :, esc :, dimensions :, date :, student :, group :, northwest elevation, mts., key :, josé de jesús meléndez romero, longitudinal section a-a ‘, cross section b-b’, southeast elevation, living room, library, study, dining room, kitchen, terrace, service patio, maid’s room, breakfast room, bar, alcove, blvd. north jeréz walk, tennis street, service room, garden, parking space / garage, sidewalk, swimming pool, wading pool, mesquite tree already existing in the land, ground floor, roofs, plant assembly
Raw text data extracted from CAD file:
| Language | Spanish |
| Drawing Type | Block |
| Category | House |
| Additional Screenshots |
 |
| File Type | dwg |
| Materials | Other |
| Measurement Units | Metric |
| Footprint Area | |
| Building Features | Garden / Park, Pool, Deck / Patio, Garage, Parking |
| Tags | apartamento, apartment, appartement, aufenthalt, autocad, BAR, block, casa, chalet, dining, dwelling unit, DWG, Family, haus, house, kitchen, library, logement, maison, office, residên, residence, room, service, single, single family home, unidade de moradia, villa, wohnung, wohnung einheit, yard |
ADVERTISEMENT
