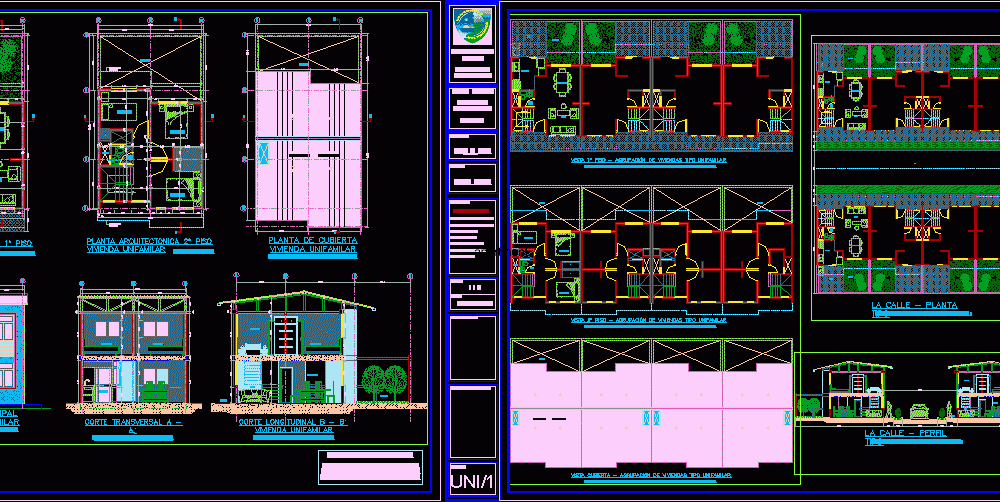
Single Family DWG Block for AutoCAD
two-storey family house.
Drawing labels, details, and other text information extracted from the CAD file (Translated from Spanish):
alcove, double outlet:, television outlet, telephone socket., special outlets., fluorescent lamps., incandescent lamps., socket with ground pole., meter., breaker., command line., triple switch., double switch ., tv line, telephone line., switch., line by wall or tile, line by wall or floor., comutable switch., tv, amp, stove, computer outlets, prot., cu., inc., other , watts, calib., descricripcion, intakes, luminaires, lighting, fluo., cto no, lamps, load table, conventions, luminary, total, unauthorized personnel, restricted area, canvas stretcher, first aid kit, area shelter, extinguisher solkaflan, gas extinguisher carbonico, here I am, conventions, fire cabinet, vacuum, wc, buitron, kitchen, patio, wc social, room, garden, dining room, walkway, skylight, covered projection, track, scale :, observations :, flat number, general location :, date :, content :, pacific university architecture program, vertical workshop social interest housing design ix, professor :, architect, student:
Raw text data extracted from CAD file:
| Language | Spanish |
| Drawing Type | Block |
| Category | House |
| Additional Screenshots |
 |
| File Type | dwg |
| Materials | Other |
| Measurement Units | Metric |
| Footprint Area | |
| Building Features | Garden / Park, Deck / Patio |
| Tags | apartamento, apartment, appartement, aufenthalt, autocad, block, casa, chalet, dwelling unit, DWG, Family, haus, home, house, logement, maison, residên, residence, single, single family home, storey, unidade de moradia, villa, wohnung, wohnung einheit |

