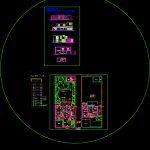
Single Family DWG Block for AutoCAD
2 story Single Family
Drawing labels, details, and other text information extracted from the CAD file (Translated from Catalan):
pencils, color, entrance, garden, terrace, s a l, hall, study, kitchen, dining room, living room, kitchen, dining room. of visit, cto. of, service, bath, j a r d i n, p a t i o, n g r e s, g a r a, c a r p o r t, gardening, p a s c a n, high, alfeizar, width, projection, cantilever, main, tv room, wc. closet, concrete ceiling, ceiling, concrete, eternit, concrete ceiling, drywall division, ceiling, transluc., bedroom, roof fallen shaft, concrete ceiling, plastic transp., box, register, drain, pumps , sliding wood door, drawbridge, high wall, porcelain floor, ceramic floor, ceramic, porcelain, porcelain floor, meter, water, put porcelain, on the outside walls, change level table, tablon, new window , profiles of, pantry, dishwasher, shape, square, to level with room, change, level, washer, dryer, height, demolition wall, existing wall, new wall, false beam, drywall, shelf, high window, remove roof, therma, wooden beams, existing, deposit, gardening, laundry, existing concrete floor, remove planter, remove tank, —, demolition bows, filling, apply protective to the lajas, demolition of the three arches, handle, demolish low ceiling and remove window a, existing new, new slab, column, existing, gardening, projection, existing beam, beam, cut, sodimac economical doors
Raw text data extracted from CAD file:
| Language | Other |
| Drawing Type | Block |
| Category | House |
| Additional Screenshots |
 |
| File Type | dwg |
| Materials | Concrete, Plastic, Wood, Other |
| Measurement Units | Metric |
| Footprint Area | |
| Building Features | Garden / Park |
| Tags | apartamento, apartment, appartement, aufenthalt, autocad, block, casa, chalet, detached house, dwelling unit, DWG, Family, haus, house, logement, maison, residên, residence, single, story, unidade de moradia, villa, wohnung, wohnung einheit |
