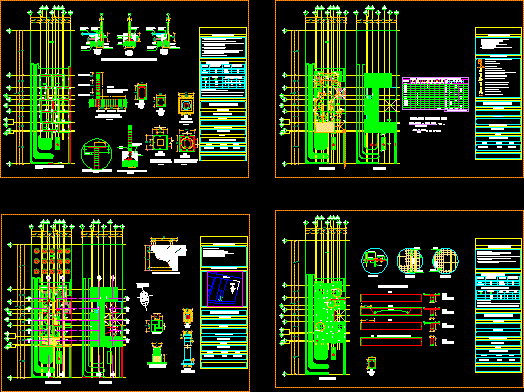
Single Family DWG Full Project for AutoCAD
Accommodation of one level, with growing area in the rear. It is a house with rustic details. This space covers all the necessities to live comfortably. Which is the projection of all services
Drawing labels, details, and other text information extracted from the CAD file (Translated from Spanish):
npt, interior polished finish, pichancha, elevation, floor, willow, roof, kitchen, dining room, tv room, bathroom, master bedroom, service patio, terrace, bedroom, variable, facades and cuts, location sketches, general notes , general information about the property, owner :, location :, building type :, house, flat:, date :, scale :, key :, first level, npt, service yard, garage, studio, living room, garden, empty , nb, b. to. p., flat earthenware, sanitary installation, rainwater fall, black water drop, lowering of the sanitary network, b. to. n., pipe of p.v.c. sanitary, s i m b o l l o g i a, ventilation outlet, s. v., diameter in millimeters, output of sewage, s. to. n., electrical installation., connection cia. of light., connection of grounding., polarized contact three phase wall, lighting distribution board and contact., meter cia. of light., to control its filling., to control its filling., simple polarized disconnection, maximum unbalance between phases, higher load – smaller load, greater load, circuit, watts, total, to phase, eyebrow to receive, metal frame , concrete template, against metal frame, concrete frame, together with mortar, annealed common partition, anchor, polished cement, pvc pipe, detail of the descent, side view, black water, cistern detail, caliber, castles, slabs , element, structural and details, table of anchors and overlaps, diameter, shoes, girders, coating, board of coatings, wall of solid partition., solid slab., level of finished slab., wall of light partition, swings, sections of trabes, without scale, universal encyclopedia, viii, vii, iii, varesini, mathematics, trigonometry and geometry, physics and differential and integral calculus, biology and anatomy, encyclopedic dictionary, organic and inorganic chemistry, universal history, antonio gahud i, tadao hando, lius baragan, teodoro gonzales de leon, enrique norten, le corbisier, walter gropius, alvar alto, modern architecture, road:, north, cuts, main facade, n.pret.t., nlt, na, facade south, nia, ntma, nt, nma, north facade, water tank, lining of the, detail of the base, projection of cistern, elevation, architectural., cornice section and mensula, foundation die, zapatasy contratrabe s., improvement, with tepetate, from the ground, firm concrete, n. p. t., shaft, improved filling, with tepetate., central, adjoining, foundation plant and details, indicated, organic matter, garbage or stuffing., exclusive diameter for stirrups., slab or lock, column and castle auction, anchoring of columns and castles, castle, column, shoe, in columns and counter-bars, distribution of steel, where :, c. daniel rangel garcía., foundation plant
Raw text data extracted from CAD file:
| Language | Spanish |
| Drawing Type | Full Project |
| Category | House |
| Additional Screenshots |
 |
| File Type | dwg |
| Materials | Concrete, Steel, Other |
| Measurement Units | Metric |
| Footprint Area | |
| Building Features | Garden / Park, Deck / Patio, Garage |
| Tags | accommodation, apartamento, apartment, appartement, area, aufenthalt, autocad, casa, chalet, covers, details, dwelling unit, DWG, Family, full, haus, house, Housing, Level, logement, maison, Project, rear, residên, residence, rustic, single, single family, space, unidade de moradia, villa, wohnung, wohnung einheit |
