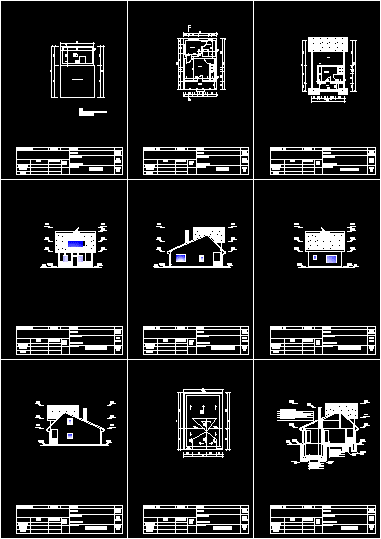
Single Family DWG Plan for AutoCAD
Housing architectural plans with 2 levels – plants – sections – facades etc – structural plans
Drawing labels, details, and other text information extracted from the CAD file (Translated from Romanian):
description, fscm no., scale, size, zone, rev, dwg no., sheet, revisions, date, approved, belei oresta, ing. i.v.berliba, s.c.cotu buhii s.r.l. the mouth of humor, c.arh.liviu dolcean, plana nr., ing. silvia orheian, pac phase, date :, scale :, signature, name, collaborator, architecture, project manager, carpentry, sc carvic-mercato srl iasi, rear facade, left side facade, main façade, right side facade, ecorom, – thermal insulation, mineral wool, – vapor barrier, foil, – gypsum plasterboard closure, , the title:, title no., the title of the project :, title of the floor :, pac stage, plan, intravilan avrig, ground floor, beneficiary :, attic plan, side facade, rear facade, basement, bedroom, loggias, bridge, cellar, foundation house wood, pantry, kitchen, terrace, section aa, concrete foundation, – pard slat, – slab army, – compacted gravel, simple concrete pavement, vertical waterproofing, bitumen plug, masonry-exterior wall, elevation, floor-base, foundation block, self-leveling cnn, ctn, foundation details, rafters, lath, nuts, the detail of the node – the ridge, pop, up, ridge, pliers, rafters, pliers, until the access to the cellar is made by the ladder, planes foundations, foundation details, skarp plan, designed, checked, drawn
Raw text data extracted from CAD file:
| Language | Other |
| Drawing Type | Plan |
| Category | House |
| Additional Screenshots |
 |
| File Type | dwg |
| Materials | Concrete, Masonry, Wood, Other |
| Measurement Units | Metric |
| Footprint Area | |
| Building Features | |
| Tags | apartamento, apartment, appartement, architectural, aufenthalt, autocad, casa, chalet, dwelling unit, DWG, facades, Family, haus, home, house, Housing, levels, logement, maison, plan, plans, plants, residên, residence, sections, single, single family home, structural, unidade de moradia, villa, wohnung, wohnung einheit |
