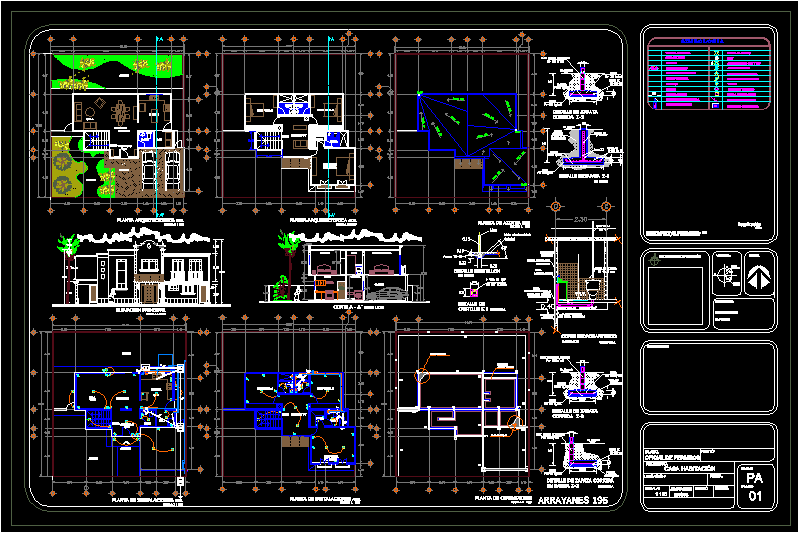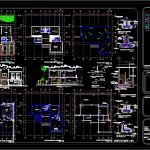
Single Family DWG Section for AutoCAD
This map has axes, dimensions, sections, facades, floor tile, plumbing, electrical, etc. .. isometric and architectural details, is a complete plant, which should have an executive level.
Drawing labels, details, and other text information extracted from the CAD file (Translated from Spanish):
tank toilet, without scale, rod, template, level stool, shoe, block filled with concrete, grille, stirrups, compacted, filling, test proctor, north, lambrin tile, power, ventilated pipe, perimeter, wooden floor receiving, final finish with flat, firm:, mortar cement-sand, brick adobón, wall:, enclosure, plafond plaster, with expanded mesh, key, kitchen, garage, master bedroom, bedroom, bathroom, laundry, main lift, lobby, dining room, lav., room, garden, access, plant facilities low, up, foundation plant, dentellon, tv room, master bedroom, vest., ground floor, facilities plant high, ban, saf, sac, exit center, stair switch, spot, buzzer, telephone outlet, television outlet, sanitary registers, gas pipe, boiler, meter, hose wrench, gas tanks, cold water pipe, symbology, drainage, hot water, gas, switch pill, electric meter, electrical connection, records blind sanit., wind s maxima, prevailing winds, location sketches:, winds :, north :, expert :, official permit, plan :, house, project :, scale :, meters, dimension :, drew :, revised :, date :, location :, key :, location, detail dentellon, hydro-sanitary cut, upper floor, owner :, representative, the property :, seals and signatures, bap, high roof plant, high architectural plant, low architectural plant
Raw text data extracted from CAD file:
| Language | Spanish |
| Drawing Type | Section |
| Category | House |
| Additional Screenshots |
 |
| File Type | dwg |
| Materials | Concrete, Wood, Other |
| Measurement Units | Metric |
| Footprint Area | |
| Building Features | Garden / Park, Garage |
| Tags | apartamento, apartment, appartement, aufenthalt, autocad, axes, casa, chalet, detached, dimensions, dwelling unit, DWG, electrical, facades, Family, floor, haus, house, logement, maison, map, plumbing, residên, residence, section, sections, single, tile, two, unidade de moradia, villa, wohnung, wohnung einheit |
