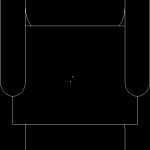ADVERTISEMENT

ADVERTISEMENT
Single Family Home DWG Block for AutoCAD
Single family home Minimalist style
Drawing labels, details, and other text information extracted from the CAD file:
vista lateral izquierda, height, width, basic cabinet, configuration, -one drawer, -two drawers, for other views, enter:, view restore linen, view restore wall, base trim height, base trim offset, linen cabinet, -four drawers, view restore basic, single panel, no drawers, wall cabinet, view restore wide, drafix cad, vista frontal, vista lateral derecha, vista posterior
Raw text data extracted from CAD file:
| Language | English |
| Drawing Type | Block |
| Category | House |
| Additional Screenshots |
 |
| File Type | dwg |
| Materials | Other |
| Measurement Units | Metric |
| Footprint Area | |
| Building Features | |
| Tags | apartamento, apartment, appartement, aufenthalt, autocad, block, casa, chalet, dwelling unit, DWG, Family, haus, home, house, logement, maison, minimalist, residên, residence, single, style, unidade de moradia, villa, wohnung, wohnung einheit |
ADVERTISEMENT
