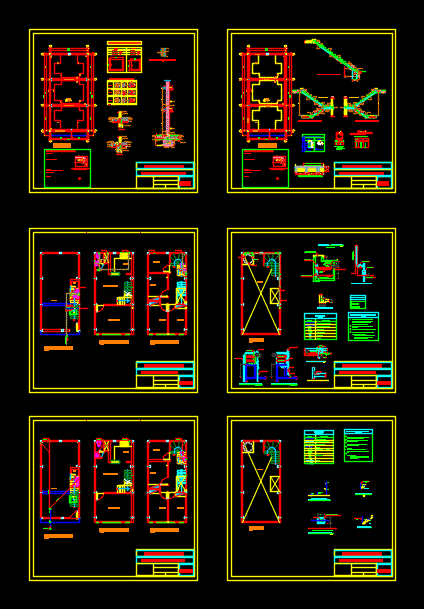
Single Family Home DWG Block for AutoCAD
The construction has a distribution for a family of 5 people where parents work in the health sector. Which is built according to the RNE. Said enclosure has an environment for commercial use of drugs.
Drawing labels, details, and other text information extracted from the CAD file (Translated from Spanish):
of the type to embed ticino or similar with plastic plates magic series, all the cunductores will be continuous from box to box. will not be allowed, galvanized iron cabinet to embed with frame and metal door, switches and outlets, and pillars that will be pvc-sap, splices that remain inside the pipes., technical specifications, galvanized iron boxes standard size for embedding light type, pipes, boxes, conductors, overlap, kitchen, sshh, study, roof, dorm. princ., sh, tendal, architecture: plants, single-family housing, living room, painting of finishes, circulation, polished cement, finishes, spaces, plaster plasters, decorative paper, wood, skirting and veneer, countermass, floors, coverage, translucent plate, acquajet, repid jet, sanitary appliances, glass, lightened, top piece, one piece, cerpac color, gray curvex insulating glass, metal – iron, clad in cedar, plywood counterlay, clay tiles, solid slab, superboard, ceilings, wood tongue and groove, plaster, plaster with tarrajeo, carpentry, painting, lacquering, anticorrosive, enamel, oil matt, latex washable color, environment, cod., staircase, rubbed cement, slab floor, slab of rubbed concrete, floor of cobbles concrete color natural-pacasmayo, frosted, sa, b, meter, wiring box for, switches and receptacle, telephone, cable, sf, g, earth well, pvc-p tube, conductor, grounding, copper or bronze, p connector Resion, bare conductor, and compacted, sifted earth, copper electrode, bronze connector, reinforced concrete cover, sanik gel, sulfate, magnesium or similar substance, description, symbol, sa, b, c, legend, spot light- ceiling, monofasico outlet in bathroom-kitchen, wall ceiling power circuit, floor-wall telephone circuit, light-ceiling center, intercom-bell circuit, ground conductor, floor-wall outlet circuit, monophasic outlet, outlet for well grounded, well to ground, pi, windows, alfeizer, cant., width, height, box vain, doors, sh common, master bedroom, box vain and finishes, structure: foundation, column table, stirrups, shoe box, bending detail of stirrups, columns and beams, technical specifications, concrete:, coatings:, steel:, ground resistance:, masonry:, notes:, foundation beam detail, lightened tipico, box of beams, saw gas, type, length, and splicing as maximum, note: toggle the joints, in different floors, overlaps and joints, slabs and, columns, typical detail of lightened, ins. sanitary: water, location, cistern, tap, irrigation, arrives from public network, alim. a serv., low tank, tank raised, suction, electric pump, sanitary metal lid, cistern, suction basket, with foot valve, comes power, electric pump, step valve, characteristics of the pumping equipment, suction trunk, detail of electric pump, stop level, valve, float, metal, grate, goes to drain, mosquito net, protected exit with, hat, gutter, air gap, overflow cone, overflow detail in cistern , vacuum interrupter, niv. pump start, niv. Stop pump, level control, for the wall., perform the following test:, and go between universal joints., water, water meter, check valve, legend, bronze spherical valve, float valve, minutes without allowing leaks., reduction, technical specifications, all water pipes run preferably, the water pipes will be pvc-sap class, before covering the water pipes should be, the spherical valves will be of bronze type, by hand pump should support, ins sanitary: drain, goes to public network, sewer drain, pvc with indicated characteristics., duly tarred., drain, in hat ventilation., the following test:, without allowing leaks., cap level, bottom level, and sanitary, simple ee, register box, drain, drainage, pvc-salt pluvial drainage pipe, vent pipe. pvc – salt, pvc drainage pipe – salt, threaded register, drainage and ventilation pipes will be, the minimum slope of the drainage pipes, all ventilation pipes will be PVC, high will be protected with mosquito net, the outlets for overflow tank and tank, the registration boxes will be simple concrete, before covering the drainage pipes will be made, filled with water, then plugging the vertical or horizontal, npt, cold water, note: the control keys will be spherical type., ceramic veneered box inside, key, shower, toilet, lavatory, key control detail, for sanitary appliances, departure heights, isometric – kitchen, lav., wc., duc., elev. frontal, front elevation, cut a – a, dorm. main, cut b – b, architecture: cuts, cut c – c, cut d – d,
Raw text data extracted from CAD file:
| Language | Spanish |
| Drawing Type | Block |
| Category | House |
| Additional Screenshots | |
| File Type | dwg |
| Materials | Concrete, Glass, Masonry, Plastic, Steel, Wood, Other |
| Measurement Units | Imperial |
| Footprint Area | |
| Building Features | |
| Tags | apartamento, apartment, appartement, aufenthalt, autocad, block, built, casa, chalet, construction, distribution, dwelling unit, DWG, Family, haus, health, home, house, Housing, logement, maison, people, residên, residence, residential, sector, single, unidade de moradia, villa, wohnung, wohnung einheit, work |
