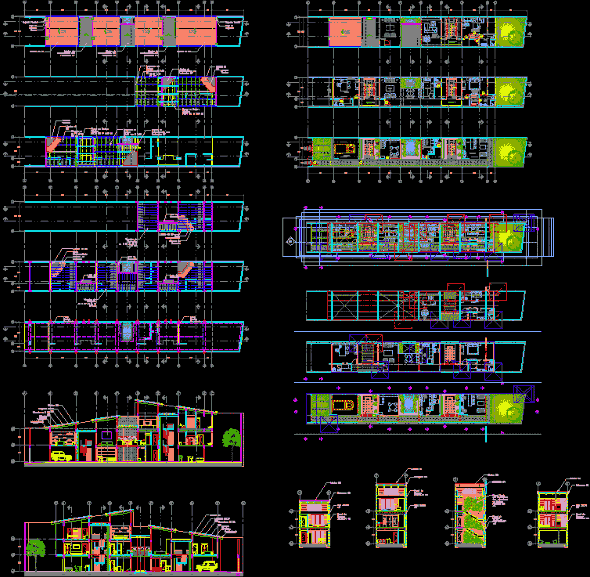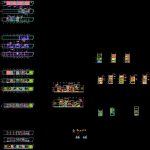
Single Family Home DWG Block for AutoCAD
Single-family house on narrow lot, with built adjacencies. 3 levels, fully furnished.
Drawing labels, details, and other text information extracted from the CAD file (Translated from Spanish):
roof plant, aa cut, bb cut, front elevation, rear elevation, foundation plant, cc cut, dd cut, gg cut, window detail on planter without scale, ee cut, ff cut, cover detail without scale, antonio gaudi, tadao ando, lius baragan, theodore gonzales de leon, enrique norten, le corbisier, walter gropius, alvar aalto, modern architecture, universal encyclopedia, viii, vii, iii, mathematics, trigonometry and geometry, physics and differential and integral calculus, biology and anatomy, universal history, encyclopedic dictionary, organic and inorganic chemistry, fibrolit seal, sura beam, painted with anticorrosive, mediterranean or similar, rod hooks, wooden insulators, roof tiles, wooden beam, insulation thermal over sky, canoe, plate detail, poor concrete seal, nt, crown beam
Raw text data extracted from CAD file:
| Language | Spanish |
| Drawing Type | Block |
| Category | House |
| Additional Screenshots |
 |
| File Type | dwg |
| Materials | Concrete, Wood, Other |
| Measurement Units | Metric |
| Footprint Area | |
| Building Features | |
| Tags | apartamento, apartment, appartement, aufenthalt, autocad, block, built, casa, chalet, dwelling unit, DWG, Family, fully, furnished, haus, home, house, levels, logement, lot, maison, narrow, residên, residence, single, single family home, singlefamily, unidade de moradia, villa, wohnung, wohnung einheit |
