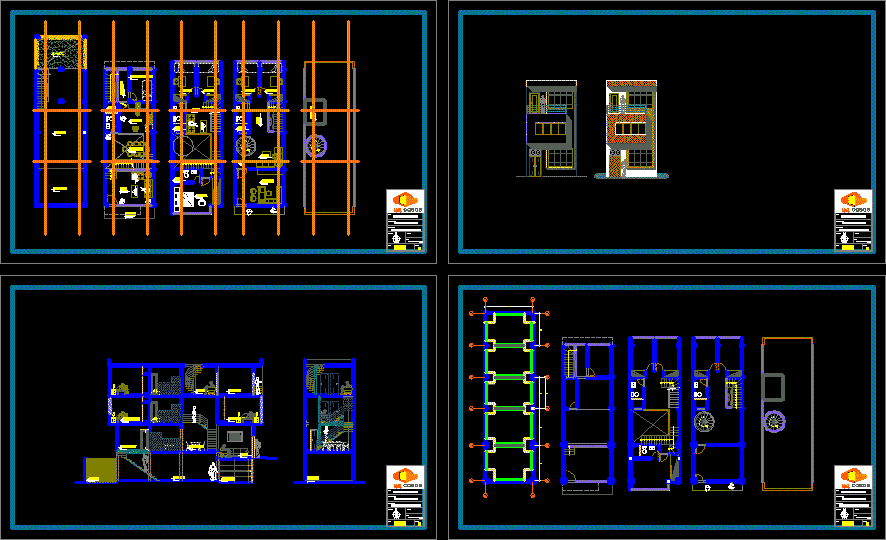
Single Family Home DWG Full Project for AutoCAD
Project with plants – Sections and elevation
Drawing labels, details, and other text information extracted from the CAD file (Translated from Spanish):
multiple uses, court of, ge fanuc, tropical, xibeca, feeding, filling, plugging, lifting, cutting aa, elevation, access, art workshop, deposit, dining room, track, group therapy, ceiling projection, green area, corridor, hall, reading room, swimming pool, green kitchen, general floor, gym, book area, breeding, crafts workshop, learning workshop, laundry, playground, entrance, hall, sshh males, solarium, showers, sshh, vigilacia, sshh women, doctor’s office, laboratory, psychiatric therapy, psychotherapy, family therapy, general store, parking, oblon gonzales mario, architecture, plan :, designer :, date :, scale :, single-family home, theme:, plants, sheet: , mario bustamante cieza, owner:, frontal elevation, room, basement, sidewalk, warehouse, tendal, ss.hh, dorm. princ, kitchen, dorm. of serv, pasadiso, estar, estudio, cistern, dorm. daughters
Raw text data extracted from CAD file:
| Language | Spanish |
| Drawing Type | Full Project |
| Category | House |
| Additional Screenshots |
 |
| File Type | dwg |
| Materials | Other |
| Measurement Units | Metric |
| Footprint Area | |
| Building Features | Garden / Park, Pool, Deck / Patio, Parking |
| Tags | apartamento, apartment, appartement, aufenthalt, autocad, casa, chalet, dwelling unit, DWG, elevation, Family, full, haus, home, house, logement, maison, plants, Project, residên, residence, sections, single, unidade de moradia, villa, wohnung, wohnung einheit |

