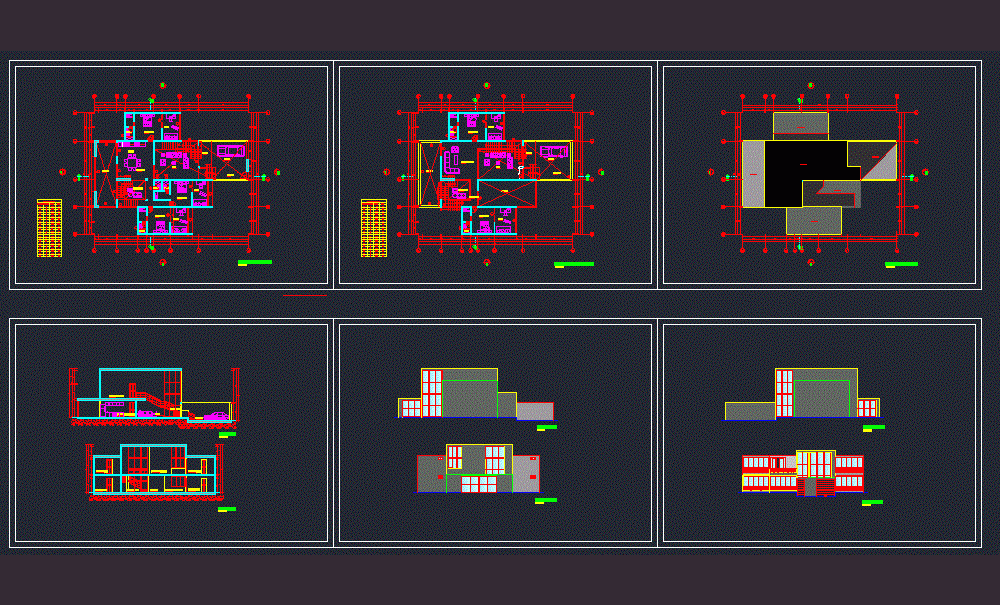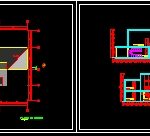ADVERTISEMENT

ADVERTISEMENT
Single Family Home DWG Plan for AutoCAD
This file contains the plans; courteous; elevations of a detached house in 1/100 scale.
Drawing labels, details, and other text information extracted from the CAD file (Translated from Spanish):
closet, bathroom, bedroom, study, hall, balcony, first floor, second floor, rooftop, terrace, dining room, living room, living room, s.hh, garage, entrance, kitchen, ss.hh., living room, cut aa, court bb, kitchen-dining room, corridor, garden, rest, table of openings, name, alfeizer, width, height
Raw text data extracted from CAD file:
| Language | Spanish |
| Drawing Type | Plan |
| Category | House |
| Additional Screenshots |
 |
| File Type | dwg |
| Materials | Other |
| Measurement Units | Metric |
| Footprint Area | |
| Building Features | Garden / Park, Garage |
| Tags | apartamento, apartment, appartement, aufenthalt, autocad, casa, chalet, courteous, detached, dwelling unit, DWG, elevations, Family, file, flat, haus, home, house, Housing, logement, maison, plan, plans, residên, residence, scale, single, unidade de moradia, villa, wohnung, wohnung einheit |
ADVERTISEMENT
