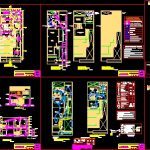
Single Family Home DWG Plan for AutoCAD
Single famiy home destined to dwell, with all basic services in installation and consists of architectural plans; plane inst. electrical and sanitary safety plane
Drawing labels, details, and other text information extracted from the CAD file (Translated from Spanish):
hygienic, services, foundation, filling, false floor, floor, compacted filling, earthquake cases, safe area, room, dining room, terrace, access, study, living floor, owner :, revised :, project :, flat :, lamina :, scale :, date :, drawing :, distribution first floor, kitchen, lav., patio-tendal, ss.hh, empty on patio-tendal, carport, sidewalk, second floor distribution, beam projection banked, wide, square vain, high, type, alf., projection arc of half point, projection slab, ceiling projection, garden, proy. roof, projection ridge, proy. semicircular arch, metal railing, proy. high furniture, tv cabinet, mechanical air extraction, proy. wooden beam, cut aa, salt, concrete cover, plant, copper connection clamp, device attached to roof, general board, double switch, simple switch, energy meter, single monophasic outlet, legend, spot light, bracket, triple switch, switch switch, symbol, rec, rect., according to fabric., ceiling, box mm., description, circuit by floor, circuit by ceiling or wall, ————– ——–, legend, bronze threaded log, drain pipe, sanitary tee, trap, sanitary yee, pluvial log box, drainage system, technical specifications, ventilation pipe, pluvial drain pipe, valve gate, cold water pipe, cold water outlet, water system, universal union, tee, water meter, check valve, first floor sanitary facilities, second floor sanitary facilities, safety floor, power facilities and second floor electronic, power and electronic facilities first floor, second floor lighting installations, first floor lighting installations, going to tg, intercom circuit, intercom output, internal and external telephone outlet, single monophasic outlet, pass box, well ground, television circuit, television outlet, telephone circuit, universal outlet, switch switch, light center, special height, var., cua, alt. snpt., technical specifications, cistern cap :, tb, pass box, rises connection tv circuit, rises rift circuit tlf., comes rush circuit tv., comes rush circuit tlf., output for computer, emergency light, output for air conditioning, intercom output, cable tv circuit, intercom circuit, computer circuit, alarm circuit, earth well, electric pump, cistern, tb, hydropneumatic tank, first floor outlet, reserve, well to ground, sanitary facilities drain roof coverage , cold water first floor sanitary facilities, cold water second floor sanitary facilities, hydropneumatic equipment, second floor lighting, second floor outlet, tg load box, total tg, danger, high voltage, output, comes from dealership, patio, roof onduline, signature owner:, stamp and professional signature:, partial, areas, total, location plan, project, regulatory table, r. n. e, parameters, net density, building coefficient, maximum height, free area, uses, zoning, parking, minimum frontal removal, mexico, residential, commercial and other passage, first floor, total covered area, occupied area, second floor, limit of land according to writing, san martin, tarapoto, district :, province:, district:, street:, sub-lot:, apple:, lot:, zoning:, area of urban structuring:, location scheme, location of the site, nm , elias linares, av. circumvallation, prolongation spain, total area of land according to title of property, cuts and elevations, elevation cover, main cut-lift, cut aa, cut bb, cut cc, gate valve, universal union, adapter, pvc pipe, suction pipe , entrance water building, manometro, tap, control, tee, reduction, detail typical hydropneumatic system profile, cleaning faucet, detail typical hydropneumatic system front, check valve, hydro-pneumatic system, metal railing, municipal removal, municipal retirement, limit land according to writing, slab projection, single-family house, not applicable, total area of land with municipal removal, bypass, prolongation Spain, passage Mexico, Elias Linares, property of Carlos Melgar, property of Italo Pinedo, property of manases Tenazoa, red color on white background, red letters, sign: first aid kit, locate in the visible place, on medicine kit, white on green wave, background color letters, signal: security zone, locate in a visible place in a safe area., signal: evacuation route, locate in a visible place., white color on a red background, white letters, signal: fire extinguisher , will be located only in plane., signal: main output, white background, letters
Raw text data extracted from CAD file:
| Language | Spanish |
| Drawing Type | Plan |
| Category | House |
| Additional Screenshots |
 |
| File Type | dwg |
| Materials | Concrete, Plastic, Wood, Other |
| Measurement Units | Metric |
| Footprint Area | |
| Building Features | Garden / Park, Deck / Patio, Parking |
| Tags | apartamento, apartment, appartement, architectural, aufenthalt, autocad, basic, casa, chalet, consists, dwelling unit, DWG, Family, haus, home, house, Housing, installation, logement, maison, plan, residên, residence, Services, single, single family home, unidade de moradia, villa, wohnung, wohnung einheit |
