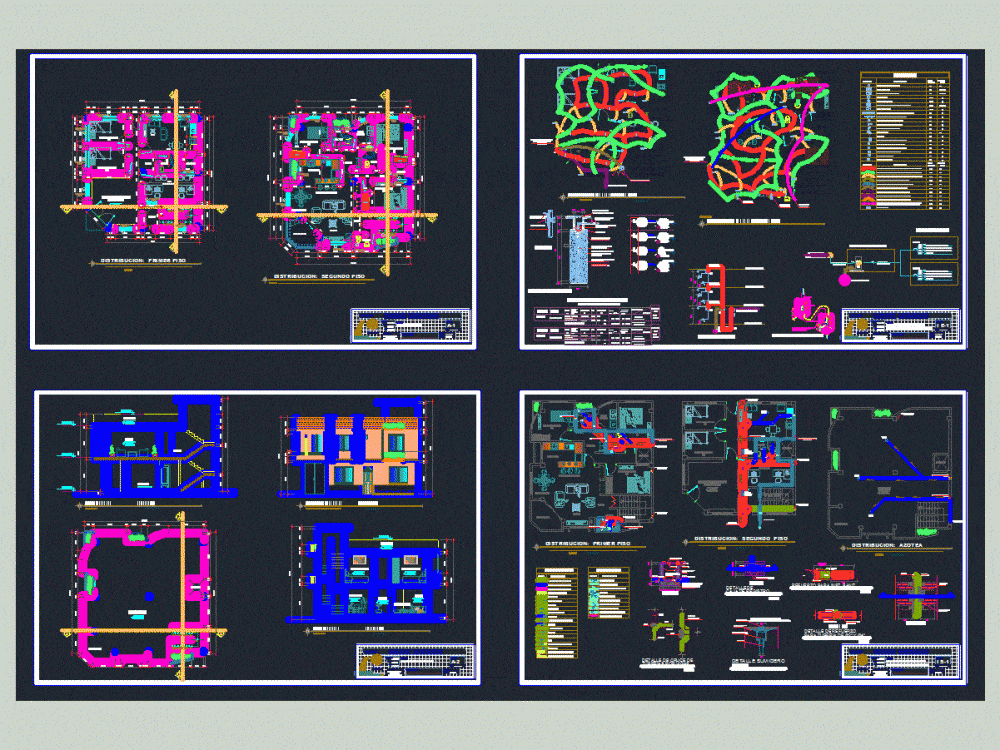
Single Family Home DWG Plan for AutoCAD
FAMILY HOUSE OF 2 LEVELS (SE FIND architectural plans; ELECTRIC; SANITARY)
Drawing labels, details, and other text information extracted from the CAD file (Translated from Spanish):
rubbed, tarrajeo, polarized glass, first floor, vinilico color, calico silico floor, polished cement floor, color vinyl floor, polished cement, parquet, floors, plasters, wood, baseboards, rubbed tarrajeo, sand cement mix, plaster plastering, granite, ceramic, sky, satin, ovalin, glass, doors, windows, metal, board, melamine, wood, glass, aluminum, carpentry, wrench knob, rolling, tempered glass, schlage with handle, locksmith, toilet, double glass, latex, oil, enamel, paint, washbasin, wastepaper basket, soap dish, appliances, toilets, circular fluorescent, mercury lamp, fluorescent straight, urinal, luminaires, varnish, venetian tile, floor, finishes, environments, finished table, porch, dining room, garage, living room, kitchen, patio-laundry, passageway, second floor, hall, balcony, laundry-tendal, third floor, roof terrace, tv, tub, stairwell, elevated tank, one located above, screw cap, via the liberators, b year, common, arrives stairs, huaman, c.l, distribution: third floor, scale, parqueton floor, porcelain floor, oven, duct, gardener, terrace, pat. serv., frames, block of glass, detail dimension, details of anchors, additional, columns in the last roof, additional, room – multiple uses, floor: national ceramic, elevated, tank, ayacucho, huamanga, location :, scale: , date :, sheet :, drawing, specialty :, project :, description :, department, province, district, owner :, professional :, indicated, ec, foundations, columns and steps, multifamily housing, structures, ñlkjñlkjñ, se make with clay kk bricks from the area, masonry, – construction process: the masonry walls will be built according to, – are built after emptying the beams and columns, the details indicated in the corresponding sheets, coatings, overloads, cyclopean, steel, concrete, overburden, foundation, shoe sole, footing, flat beams, columns, beams, lightweight slabs, solid slabs, cistern, elevated tank and ladder, insulated footings, clogged footings, banked beams, empty footing above ground, shoe cast on floor, lightened, solid slabs, elevated tank, columns and partition beams, technical specifications, column table, type, ax, shoe frame, stirrups, column section, confinement area., length of splicing in columns and plates, of making splices out of the, splicing in different parts trying, notes:, and plates, concrete floor, detail of assembly of, footings and columns, indicated, eccentric, in both directions, foundation, base material, natural terrain, foundation beam detail, flooring, zotano, zotano, low stairs, distribution: first floor, climbs stairs, zotano – multiple uses, bedroom, ceiling projection, column widening, according to measure, variable, viewnumber, sheetnumber, detail connection receptacle, reserve, pump, terminal to ground, arrives from the public network, grounding, single line diagram, be, breakfast, store multipurpose warehouse, office, distribution: second floor, esc :, omb, designer, plane :, drawing :, arch._c.ia, architecture, department :, district :, province :, court: bb, project: housing, court: aa, court: aa, detached house, jr subtanjalla, ayacucho – huamanga, elevation: frontal, proj .: ampl. remodeling viv. single family, wall, slab, beam, pipes by beams, detail of crossing, make a slope in the slab and fill with gravel, with filter basket, roof, to derive another point., amalgamated that provides posority for the rain passage., detail sink, collector – possibility, concrete slab, zz cut, filling with, tube, reinforcement detail, pipe laying, with wire, øp.vc, wall, reinforcement for inst. sanit., arrives stile drain, arrives stile desague, comes from public network, description, symbol, registration threaded bronze, register box, sink, terminal ventilation on roof, terminal ventilation on wall, vent pipe, pluvial drain pipe, straight tee, sanitary tee, cross, hot water pipe, gate valve, water meter, cold water pipe, ups cold water pipe of tea, omb, inst. health, sr: gilberto aranza chacchi, tarrajeado, tarred and polished, income ø, according to external network, exit ø, coronation, in the case of several income, registration will only be made one, half-round in the width of, box, wall can to be of, cap, npt, cap and coronation, n. garden, entrance, with cover of plate of fº, exit, register box, detail of, elevation, hoop, low storm drain, inst. electrical, conduit tube, rectangular box, the conductors continue, no, they are cut, take out tails in, each receptacle, p.t., condu
Raw text data extracted from CAD file:
| Language | Spanish |
| Drawing Type | Plan |
| Category | House |
| Additional Screenshots | |
| File Type | dwg |
| Materials | Aluminum, Concrete, Glass, Masonry, Steel, Wood, Other |
| Measurement Units | Imperial |
| Footprint Area | |
| Building Features | A/C, Garden / Park, Deck / Patio, Garage |
| Tags | apartamento, apartment, appartement, architectural, aufenthalt, autocad, casa, chalet, dwelling unit, DWG, electric, Family, find, haus, home, house, levels, logement, maison, plan, plans, residên, residence, Sanitary, se, single, single family home, unidade de moradia, villa, wohnung, wohnung einheit |
