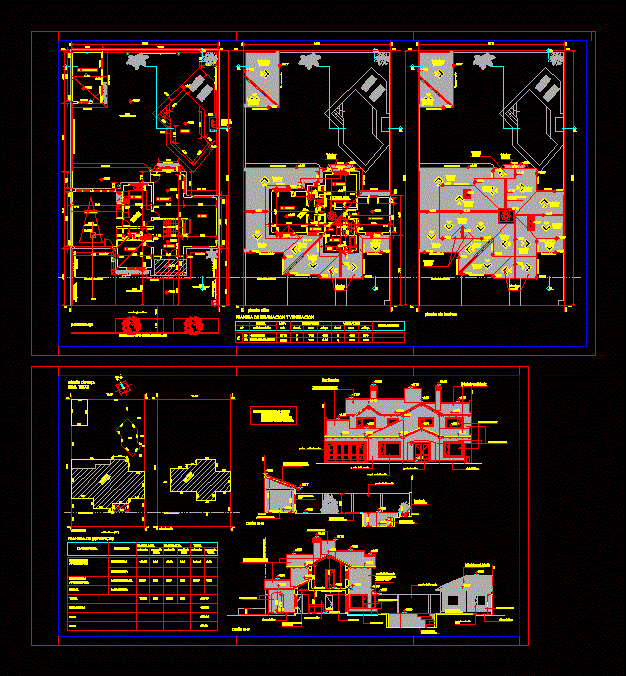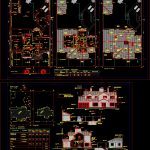
Single Family Home DWG Section for AutoCAD
Detached house on two floors – plants – sections – views
Drawing labels, details, and other text information extracted from the CAD file (Translated from Spanish):
designation, lighting and ventilation sheet, local, family deposit, observations, area, lighting, ventilation, coef., nec., adop., surface sheet., class of work., existing with, ground floor., cover, surfaces ., antecedents., existing without, new., total., of plot., free., built., to register., to build., upper floor., semicub., facade, cut aa, cut ee, ground floor, roof plant, parking module, em., lm., regulatory lane, patio-absorbent-ground, dining room, modified., proy. eaves, regulatory withdrawal, pool, water pump shaft, free runoff, free esc., top floor, step, note: the owner is the only responsible for everything built without proper municipal approval., water pump pool, coating type Venetian mosaic, floor in non-slip thermal tiles, wall in shaved brick, aluminum color carpentry, ceramic floor, grid, ceramic floor, ceramic slab, ceiling applied to lime, ceiling suspended in plaster, waterproof plinth, wooden door, gate wooden sliding
Raw text data extracted from CAD file:
| Language | Spanish |
| Drawing Type | Section |
| Category | House |
| Additional Screenshots |
 |
| File Type | dwg |
| Materials | Aluminum, Wood, Other |
| Measurement Units | Metric |
| Footprint Area | |
| Building Features | Garden / Park, Pool, Deck / Patio, Parking |
| Tags | apartamento, apartment, appartement, aufenthalt, autocad, casa, chalet, detached, dwelling unit, DWG, Family, floors, haus, home, house, logement, maison, plants, residên, residence, section, sections, single, unidade de moradia, views, villa, vivenda, wohnung, wohnung einheit |
