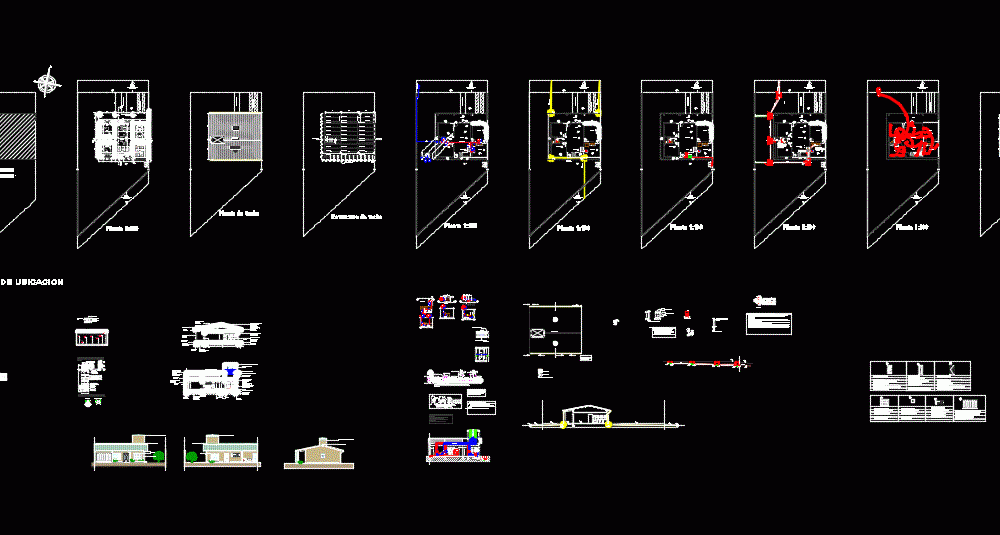
Single Family Home DWG Section for AutoCAD
Plants – sections – details – specifications – desiganciones – dimensions
Drawing labels, details, and other text information extracted from the CAD file (Translated from Spanish):
application for conforming use, street: oberá, missions., property according to cadastre, property according to title, dep., mun., secc., mz., parc., u.f, solar, frac., l.ag., p. munic., professional:, reserved cadastre, reserved planning, balance of sup., covered, gallery, tot. construction., sup. of the land, to build, to demolish, to remodel, to regularize, observations ……………………………. ………………………………………….. …………………………….., district – zone., observations …….. …………………………, energy feasibility., household sewer network., installed capacity., height max., height min., withdrawal l. munic., urban code, minimum, maximum, iii, location cróquis, surface balance, height, width, surface:, total surface:, surface balance and silhouettes, cold water outlet, drain outlet, npt, detail water outlets and drain in toilets, npt, spherical valve, wall finish, lid simulating the, universal union, niche detail in wall to house spherical valves, diameter, – hydrostatic tests will be carried out in the water network. water network technical specifications, – all the outlets are temporarily plugged until they are placed, – the pipes to be used will be polypropylene, – the joints can be threaded between pipe and fitting, polypropylene, appliances and taps., intercom, bracket, board, general, on furniture, tv. – telephone, outlet, refrigerator, electrical outlets, switch, and cooker, bare conductor thw.temple, copper electrode, pvc-p tube, reinforced concrete cover, conductor, grounding, copper or bronze, connector pressure, farm land, industrial salt, charcoal, aluminum smithy, reinforced concrete repison, partition to receive pija, smooth lid, vinyl jonquil, inspection camera detail, plant, cut aa, cut bb, roof plant , roof structure, vehicular income, pedestrian entrance, bedroom, dining room, garage, kitchen, bathroom, laundry, gallery, living, ll.p., cs, med., ll.m., ceiling, ttque, plr, mlr, ip, vl, rv, ridge, pc, llp, double union, masonry of common bricks, surfaces :, under table of kitchen wood., spherical metal latches., bb, aa, ln german, currents, missions, ci, pvc pipe, detail – cutting – installation of gas to the kitchen., detail of earth well, section aa, detail gas box., galvanized steel grid, mass concrete screed, detail of drainage grid, ppa, ig, cv, collector bridge detail., tank support detail, ci, tp, tg, mg, exterior color aluminum door., -stamped colored concrete with ferrite, wooden door -plate cedar, detail of window., parapet, detail of foundation corrido., street, oberá, missions, property according to cadastre, property according to title, section, plot, uf, l. agri., fracc., p. mun., district, location sketch, urban code, fot, installed capacity, household sewer network, energy feasibility, minimum, street width :, roadway :, lane :, pavement :, ….. meters, roof, permits or resolutions ante., balance of surfaces, roof, semi-covered, outgoing body, balconies, ground floor, upper floor, total, subsoil, existing with permission, to build, to remodel, to regularize, approved to build, to be demolished, awarded :, designer:, construction manager:, calculator :, relieved :, plans :, required, real, low, owner :, designer :, construction manager :, designer :, constructor :, work no :, plan no .:
Raw text data extracted from CAD file:
| Language | Spanish |
| Drawing Type | Section |
| Category | House |
| Additional Screenshots |
 |
| File Type | dwg |
| Materials | Aluminum, Concrete, Masonry, Steel, Wood, Other |
| Measurement Units | Metric |
| Footprint Area | |
| Building Features | Deck / Patio, Garage |
| Tags | apartamento, apartment, appartement, aufenthalt, autocad, casa, chalet, desiganciones, details, dimensions, dwelling unit, DWG, Family, haus, home, house, logement, maison, plants, residên, residence, section, sections, single, specifications, unidade de moradia, villa, wohnung, wohnung einheit |
