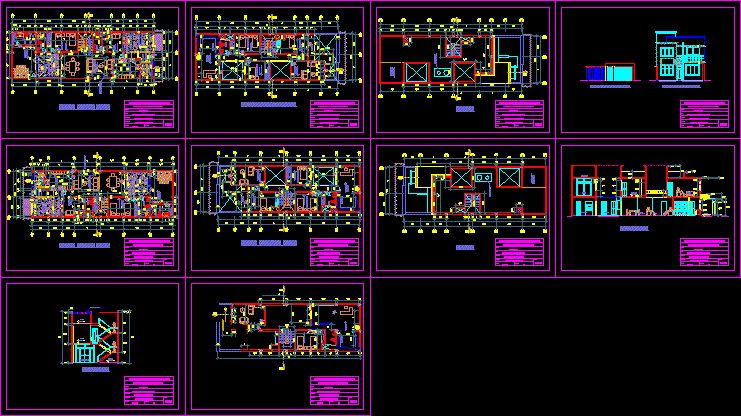
Single Family Housing 2D DWG Elevation for AutoCAD
2D ROUTE CUTS IN HOUSING AND ELEVATIONS
Drawing labels, details, and other text information extracted from the CAD file (Translated from Spanish):
projects and constructions, architects, sac, ss.hh, dining room, hall, c.l, laundry, kitchen, daily dining room, storage room, study, entrance, carport, patio, hall, ingr. serv., concrete tile, ceramic wood, polished red floor, marbled ivory ceramics, marbled ceramics. ivory color, black marbled ceramics, ivory marbled ceramics, be – tv, balcony, shelves, tank and therma, lavatory, national university pedro ruiz gallo, professional school of architecture, projects ii, single family housing – finishes, acosta collazos jose luis, arq. arias blocks jose, course:, subject :, student:, chair:, date:, scale:, sheet:, receipt, living – dining room, terrace, garden, built – in furniture, dining room, living room, staircase, duct coverage
Raw text data extracted from CAD file:
| Language | Spanish |
| Drawing Type | Elevation |
| Category | Condominium |
| Additional Screenshots |
 |
| File Type | dwg |
| Materials | Concrete, Wood, Other |
| Measurement Units | Metric |
| Footprint Area | |
| Building Features | Garden / Park, Deck / Patio |
| Tags | apartment, autocad, building, condo, cuts, DWG, eigenverantwortung, elevation, elevations, Family, group home, grup, Housing, mehrfamilien, multi, multifamily housing, ownership, partnerschaft, partnership, route, single |
