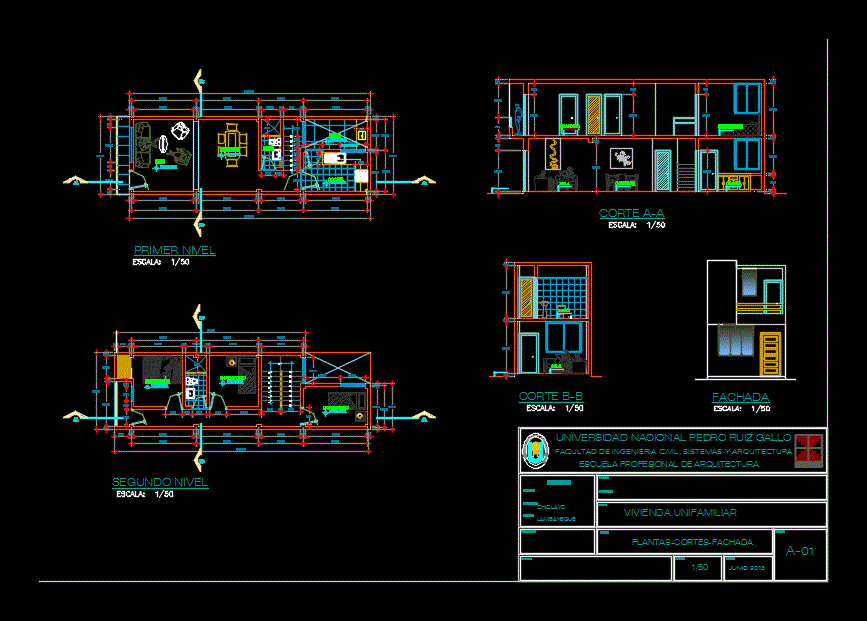ADVERTISEMENT

ADVERTISEMENT
Single Family Housing 45×14 DWG Block for AutoCAD
Housing 4.5x14mt
Drawing labels, details, and other text information extracted from the CAD file (Translated from Spanish):
chiclayo, lambayeque, location, detached house, plants-courts-facade, national university pedro ruiz gallo, faculty of civil engineering, systems and architecture, professional school of architecture, kitchen, patio, dining room, room, bedroom, bathroom, course :, teacher :, location :, district :, province :, region :, work :, plane, student, scale, date, film, catwalk
Raw text data extracted from CAD file:
| Language | Spanish |
| Drawing Type | Block |
| Category | House |
| Additional Screenshots | |
| File Type | dwg |
| Materials | Other |
| Measurement Units | Metric |
| Footprint Area | |
| Building Features | Deck / Patio |
| Tags | apartamento, apartment, appartement, aufenthalt, autocad, block, casa, chalet, cottage, dwelling unit, DWG, Family, haus, house, Housing, logement, maison, residên, residence, single, unidade de moradia, villa, wohnung, wohnung einheit |
ADVERTISEMENT
