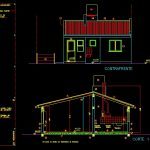ADVERTISEMENT

ADVERTISEMENT
Single Family Housing DWG Block for AutoCAD
3 bedroom housing
Drawing labels, details, and other text information extracted from the CAD file (Translated from Spanish):
ino, plano :, resol. aprob.,, dib.:, date :, esc.:, ivba, proy.:, work :, approved :, prototype, pluriannual, program, pillar electricity, municipal line, kitchen, bedroom, bathroom, access, dining room, laundry , proy. Ridge, proy. support braces, cement, dividing shaft, variable according to set, space, refrigerator, kitchen, cabinet for, tubes, option, gas packaging, toilet, water heater, quiet part of the building, plant, roof plant, sidewalk lajas, cordon, cabinet for meter , see detail plan with foundation alternatives, natural gas
Raw text data extracted from CAD file:
| Language | Spanish |
| Drawing Type | Block |
| Category | House |
| Additional Screenshots |
 |
| File Type | dwg |
| Materials | Other |
| Measurement Units | Metric |
| Footprint Area | |
| Building Features | |
| Tags | apartamento, apartment, appartement, aufenthalt, autocad, bedroom, block, casa, chalet, dwelling unit, DWG, Family, haus, house, Housing, logement, maison, residên, residence, single, unidade de moradia, villa, wohnung, wohnung einheit |
ADVERTISEMENT

