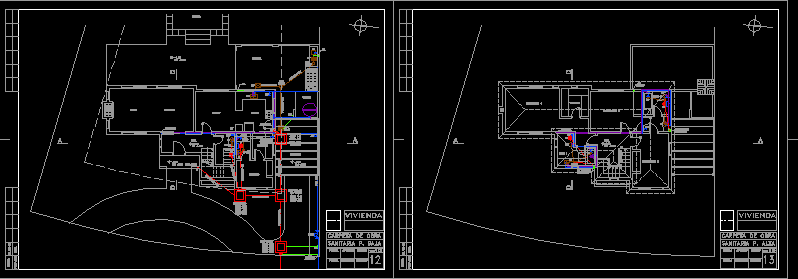
Single Family Housing Sewage Facilities DWG Plan for AutoCAD
Housing Developed in Buenos Aires two plants Argentina.Distribution plans have hot water, cold, vents, pools patio grills; downs of pipes, sewage pipes distribution to their respective chambers to inspections trunk sewer to the neighborhood.
Drawing labels, details, and other text information extracted from the CAD file (Translated from Spanish):
Cpvc, Cpvc, Igt, Bdt, Ppt, Igt, Bdt, Ose, Ppl, Llp, Up ppl, Cpvc, Cpvc, Llp, low, lime, Familia, kitchen, laundry, Toillete, bath, service, Gallery, to tend, garage, hall, Duct, living room, pool, bedroom, dressing room, bedroom, hall, bath, bedroom, bath, Caldereta, low, low, low, Drain, laundry, dinning room, C.z.e:, C.z.s:, C.z.t:, Prof, C.z.e:, C.z.s:, C.z.t:, Prof, C.z.e:, C.z.s:, C.z.t:, Prof, C.z.e:, C.z.s:, C.z.t:, Prof, Igm, Sanitary p. low, Work folder, living place, Approved, date, I release, He delivered, He received, date, Sanitary p. high, Work folder, living place, Approved, date, I release, He delivered, He received, date, Preparation, date, Preparation, date, R.n.
Raw text data extracted from CAD file:
| Language | Spanish |
| Drawing Type | Plan |
| Category | Mechanical, Electrical & Plumbing (MEP) |
| Additional Screenshots |
 |
| File Type | dwg |
| Materials | |
| Measurement Units | |
| Footprint Area | |
| Building Features | Pool, Garage, Deck / Patio, Car Parking Lot |
| Tags | aires, autocad, buenos, cold, developed, DWG, einrichtungen, facilities, Family, gas, gesundheit, health facility, hot, Housing, l'approvisionnement en eau, la sant, le gaz, machine room, maquinas, maschinenrauminstallations, plan, plans, plants, provision, sewage, single, wasser bestimmung, water |
