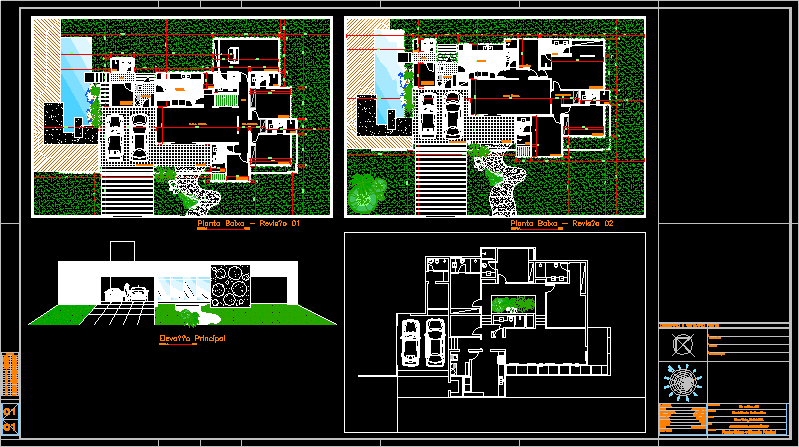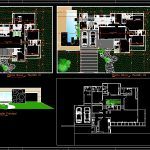ADVERTISEMENT

ADVERTISEMENT
Single Family Residence DWG Block for AutoCAD
3 Rooms; Office; etc. / – 200;00m².
Drawing labels, details, and other text information extracted from the CAD file (Translated from Portuguese):
office, single room, kitchen, service, bedroom, terrace, maid, suite, daughter, suite, grandchild, master suite, bwc, circ., magenta, red, feathers, white, cyan, green, yellow, phase: memory, date : file: orientation and ventilation, north, architectural draft, project, owner, type, subject, site, scales :, design :, directory :, cod: project: mr. and mrs. ab, visas, outline, azays, single-family residence, san vale, natal-rn., main elevation, scale
Raw text data extracted from CAD file:
| Language | Portuguese |
| Drawing Type | Block |
| Category | House |
| Additional Screenshots |
 |
| File Type | dwg |
| Materials | Other |
| Measurement Units | Metric |
| Footprint Area | |
| Building Features | |
| Tags | apartamento, apartment, appartement, aufenthalt, autocad, block, casa, chalet, dwelling unit, DWG, Family, haus, house, HOUSES, logement, maison, office, residên, residence, rooms, single, single family, unidade de moradia, villa, wohnung, wohnung einheit |
ADVERTISEMENT
