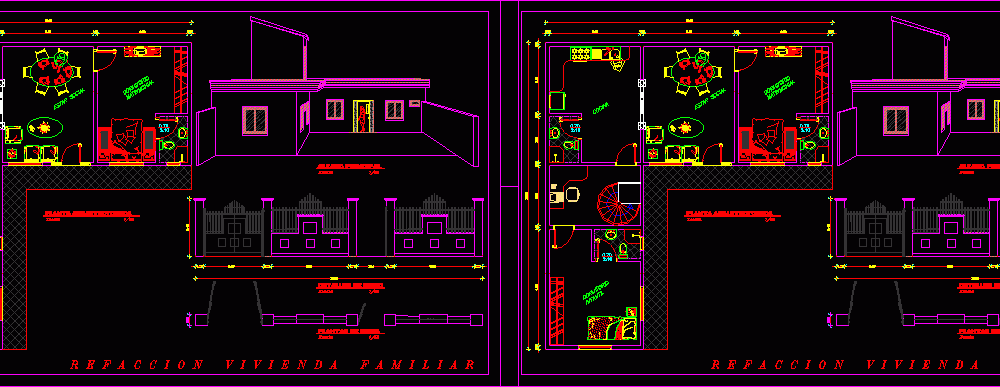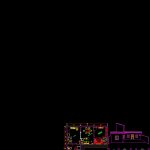ADVERTISEMENT

ADVERTISEMENT
Single House Remodeling DWG Model for AutoCAD
Consists of a complete home remodeling with dimensions and equipment contains a very good linear perspective.
Drawing labels, details, and other text information extracted from the CAD file (Translated from Spanish):
access, dorm. serv., laundry, drying rack, sshh, living, dining room, kitchen, gallery, garage, social, architectural floor, scale, stone foundation laid, ceramic floor p.i. iii, detail of stairs, hall, beam projection, deposit, hall, desk, bedroom, master bedroom, dressing room, future construction, elevation, social being, arch projection, children’s bedroom, main elevation, refaccionviviendafami liar, wall details, plants Wall
Raw text data extracted from CAD file:
| Language | Spanish |
| Drawing Type | Model |
| Category | House |
| Additional Screenshots |
 |
| File Type | dwg |
| Materials | Other |
| Measurement Units | Metric |
| Footprint Area | |
| Building Features | Garage |
| Tags | apartamento, apartment, appartement, aufenthalt, autocad, casa, chalet, complete, consists, dimensions, dwelling unit, DWG, equipment, good, haus, home, house, linear, logement, maison, model, perspective, remodeling, residên, residence, single, unidade de moradia, villa, wohnung, wohnung einheit |
ADVERTISEMENT
