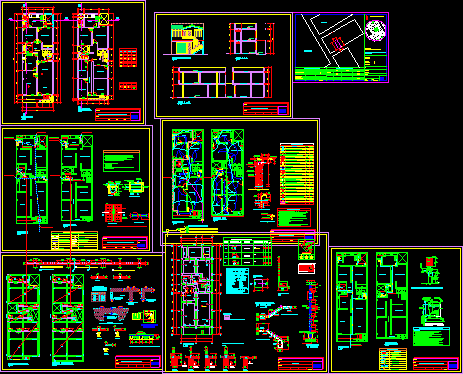
Single Housing Complete Project 2 Levels DWG Full Project for AutoCAD
Complete design of housing 2 plants
Drawing labels, details, and other text information extracted from the CAD file (Translated from Spanish):
plant, current clay brick, lt, lc, le, junction box, minimum lengths in centimeters, ceiling support, in walls, column delivery, ceiling, corner, beam anchoring, note: for lintels with, lintel detail on doors and windows, project :, sheet :, drawing, location :, scale :, plane :, date :, owner :, start level, stop level, valve, electric level control, float, hat ventilation, high tank detail, breaker, drainage legend, description, symbol, register box, ventilation pipe, drain pipe, straight tee, brass threaded register, sanitary tee, gate valve, cold water pipe, tee , irrigation valve, water meter, legend water, cement, nut, polishing, recess, cut ff, without presenting loss of level, hat ventilation., tests :, technical specifications, same material of the finished floor. in indicated dimensions, – the pipes and accessories for drainage and ventilation, will be of pvc rigid sap, – the threaded registers will be made of bronze, with airtight threaded cover and will, – the boxes of registers will be installed in places indicated in the drawings , will be, accessories of the same material, with unions sealed with special glue, – the pipes to be used in the networks will be of pvc type light PVC-salt with, fixed to the head of the corresponding accessory., for pvc pipe. according to norms., – slopes for drain pipes:, drainage network :, det. of air supply, electrolytic copper rod, connector detail, copper cable, fe. const., embedded in metal cabinets with automatic switches, the magic series of ticino., thermalmagnetic without fuses., detail of well to ground, clamp, copper connector type ab, concrete box, curve, roof level, for tv system – cable, for external telephone system, bell pushbutton, exit for spot ligth, —-, special, bell, output for sheet metal, microwave oven output, output for electric heater, output for antenna or cable TV , doorphone or intercom telephone directory, output for internal telephone or intercom, external telephone wall outlet, pvc-p embedded in floor or wall., feeder or circuit in recessed pipe, double bipolar outlet, single-phase force output with outlet ground, on the floor, electrical distribution sub-board, thermo-magnetic automatic switch, earthing hole, ceiling or wall, kwh meter, legend, blind box, distribution board n electrical, double bipolar socket with earthing, bipolar switch with fuses, exit for ceiling lighting, switch: single, double and triple, electrical installations, indicated, typical details, of stirrups, specified, min, column, plate or beam, norms and regulations :, national regulations of constructions, with foundation beams moored together, covering:, sobrecimiento, reinforced concrete :, typical detail, foundation :, technical specifications, column, false floor, additional, beam, npt ., plug, safety valve, t. h., goes to the drain, detail of electric heater, national regulation of constructions of Peru, pressure and accessories of the same material., – hot water pipes will be of c-pvc rigid of union to simple, cold water, hot , will be of good quality in accordance with the, – all materials, pipes and accessories to be used in the networks, – will be used special glue for c pvc. with appropriate thermal insulation., will install a universal union, in the case of visible pipes and two, – the gate valves will be of bronze seat, in each valve will be, – the cold water and hot water networks will be tested with pumps of hand to, – the entire hot water path will be protected with material, universal joints when the valve is installed in a box or niche., water network :, first floor, foundations, lightened first floor and second floor, filling with, elevation , zz cut, concrete, pipe, second floor, column or beam, coating, column or beam, levels, column box, steel, type, columns, step, stirrup bending detail, first floor roofing, second floor roofing, x – x, v. a., v. s., temperature, foundations run, a – a, b – b, nfp, e – e, c – c, reservation, internet, gas, elva reyes silva, district: villa el salvador, occupied area, roofed area, housing bifamiliar, net density, area of the normative lot, location of the land, nm, total roofed area, villa el salvador, lima, home, signature :, seal and signature :, zoning:, lot:, province:, district:, apple: , total, area of urban structuring: i, location scheme, professional:, location and location, level,
Raw text data extracted from CAD file:
| Language | Spanish |
| Drawing Type | Full Project |
| Category | House |
| Additional Screenshots |
 |
| File Type | dwg |
| Materials | Concrete, Plastic, Steel, Other |
| Measurement Units | Metric |
| Footprint Area | |
| Building Features | A/C, Deck / Patio |
| Tags | apartamento, apartment, appartement, aufenthalt, autocad, casa, chalet, complete, Design, dwelling unit, DWG, full, haus, house, Housing, levels, logement, maison, plants, Project, residên, residence, single, unidade de moradia, villa, wohnung, wohnung einheit |
