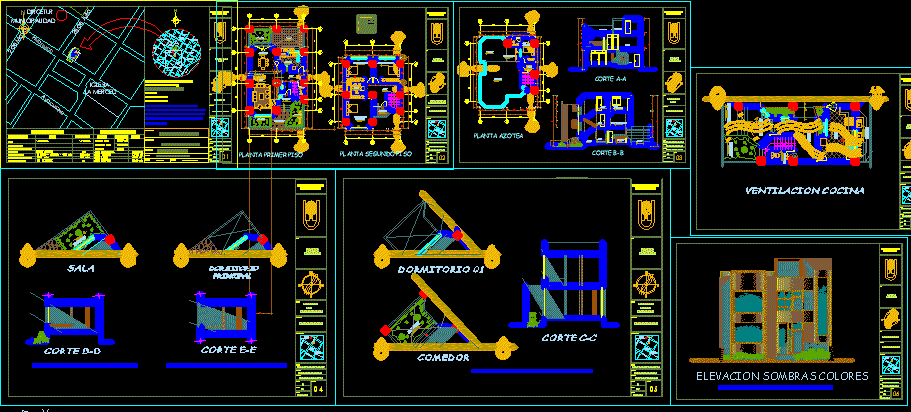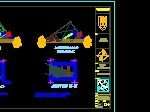
Single Housing DWG Section for AutoCAD
Plants – Sections – Elevations- single housing
Drawing labels, details, and other text information extracted from the CAD file (Translated from Spanish):
urb., jose faustino sanchez carrion, ciro mera, av. zarumilla, ca. the rocks, ca. the hills, ca. the hills, the mountains, market, old, dircetur, municipality, church, the mercy, ayacucho, huanuco, kitchen, dining room, garden, room, patio, hall, roof, laundry, cto., service, bedroom, master, bathroom, terrace, tendal, entrance, reception, course :, student :, chair :, drawing :, scale :, date :, floor plan :, location :, floor :, theme :, projection, solar, national university, pedro ruiz gallo, location, city of huanuco, environmental conditioning i, gonzales yovera jorge l., reategui osores edgardo, lamina: total, parking, minimum frontal removal, maximum height, free area, building coefficient, net density, uses, parameters, projects, not required, housing, rne, normative table, occupied area, land area, built area, second floor, first floor, —–, housing, areas, partial, location scheme, street: huanuco, province: huanuco, indicated , location and location, single-family housing, project:, professional :, propi age:, raul junior quiroz flowers, first floor, single family, roof plants, second floor plant, roof plant, box vain, windows, code, doors, width, height, alf., observations, mamchimbrada, cedar wood, cut aa , frame of cedar wood, square, weapons, ministry of, transport and communications, sub region, health, cathedral, church christ king, science museum, palace, justice, university, private, huanuco, regional hospital, hermilio valdizan, is health, new, harmful beraun, general meadow, curly and castle, constitution, aguilar, malecon alamia oaks, bolivar, hermilio valdizan, abtaa, huallayca, rio huallaga, court bb, cuts, elevation shadows colors, lighting, bedroom prinipal, elevation shadows, cut cc, cut dd, cut ee, kitchen ventilation
Raw text data extracted from CAD file:
| Language | Spanish |
| Drawing Type | Section |
| Category | House |
| Additional Screenshots |
 |
| File Type | dwg |
| Materials | Wood, Other |
| Measurement Units | Metric |
| Footprint Area | |
| Building Features | A/C, Garden / Park, Deck / Patio, Parking |
| Tags | apartamento, apartment, appartement, aufenthalt, autocad, casa, chalet, dwelling unit, DWG, elevations, haus, house, Housing, logement, maison, plants, residên, residence, section, sections, single, unidade de moradia, villa, wohnung, wohnung einheit |
