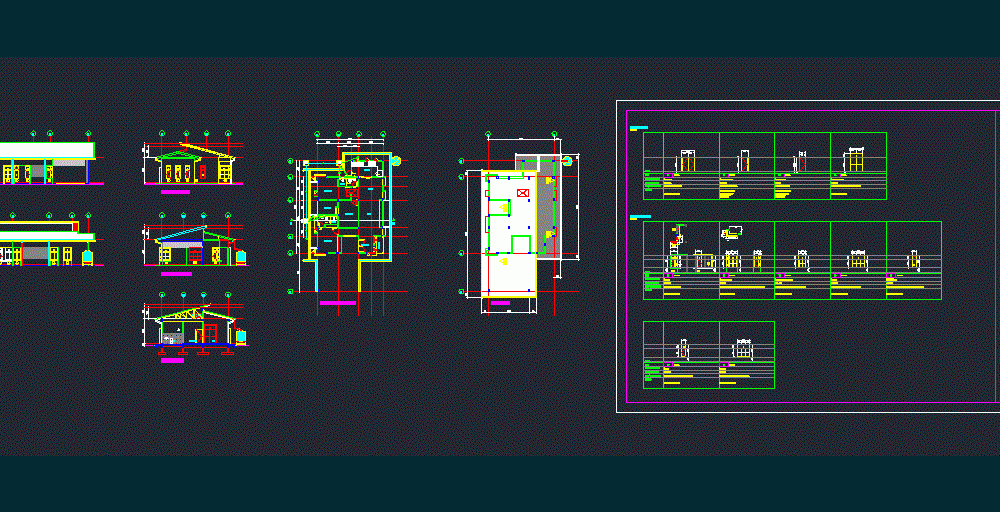
Single Storey House DWG Block for AutoCAD
Standard submission drawing to local authority for approval.
Drawing labels, details, and other text information extracted from the CAD file:
transmittal report:, drawing:, this is a transmittal based on multiple drawings., files:, the following files were excluded from the transmittal:, acadlt.fmp, notes for distribution:, .dwg external reference files:, etransmit does not include files required by xrefs unless they are also required by the root drawing. in particular, plot style tables and overlay xrefs that are not used by the root drawing are omitted, the autocad lt variable fontalt was set to:, please make sure that the fontalt variable is set to this file or an equivalent before opening any drawings. all text styles with missing fonts are automatically set to this font., legend, skim coat finish, regulator., ceiling mounted exhaust fan point., ceiling mounted lighting point., symbol, description, floor level, metal framings., provided by door manufacturer, alumn. frame, provided by window manufacturer, doors schedule, waterproof timber swing door, m.s framed, alumn. framed, windows schedule, front, right, equal, g.i. pipe structure., f.t, living, ground floor plan, entrance, dining, kitchen, turfed area, roof plan, right side elevation, left side elevation, rear elevation, section x – x, front elevation, fridge, f.e
Raw text data extracted from CAD file:
| Language | English |
| Drawing Type | Block |
| Category | House |
| Additional Screenshots |
   |
| File Type | dwg |
| Materials | Glass, Wood, Other |
| Measurement Units | Metric |
| Footprint Area | |
| Building Features | |
| Tags | apartamento, apartment, appartement, aufenthalt, autocad, block, casa, chalet, drawing, dwelling unit, DWG, haus, house, local, logement, maison, residên, residence, single, standard, storey, unidade de moradia, unifamiliar, villa, vivienda, wohnung, wohnung einheit |
