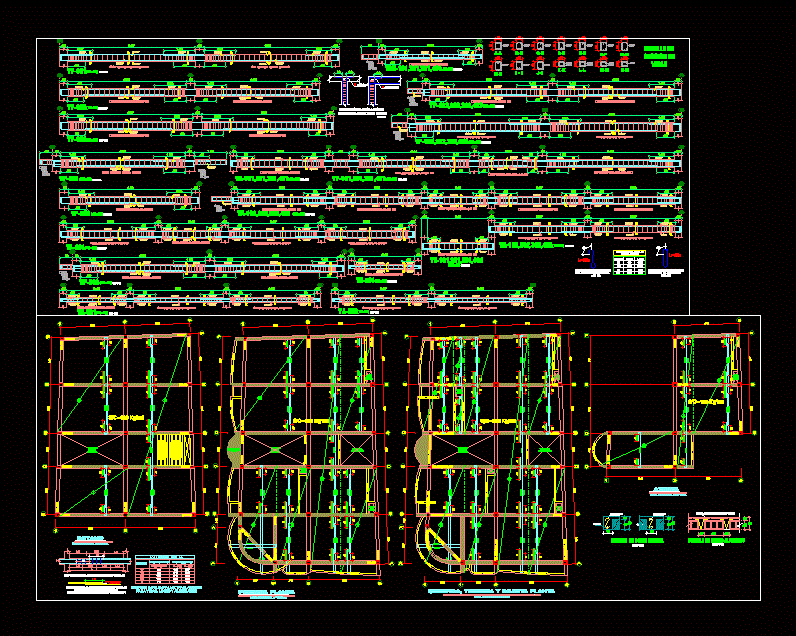
Slab Lightened DWG Section for AutoCAD
LIGHTENED SLAB DETAIL AND BEAMS OF A TRADE HOUSE – plants – sections – DETAILS – SPECIFICATIONS
Drawing labels, details, and other text information extracted from the CAD file (Translated from Spanish):
draw cad:, j. cori. r., at least one armor, detail of overlap by splicing rods, upper reinforcement, diameter, anyone, lower reinforcement, detail for overlapping splicing for lightened slabs, it is recommended to alternate overlaps, outside of confinement areas, detail of overlap by splicing rods, simple fold detail of, two branches in bracts, esc., simple fold detail of, a branch in double joist, esc., fold frame, of armor, diameter, esc, lightened roof detail, temperature steel, esc, double joist detail, additional, additional, esc., details of anchorages, columns in last ceiling, empty for, box of, stairs, iii, illumination, empty for, double joist, stairs, box of, empty for, empty, by, duct, by, empty, duct, double joist, by, empty, duct, duct, empty, by, double joist, duct, empty, by, duct, by, empty, empty for, box of, stairs, double joist, empty for, illumination, iii, duct, by, empty, esc, basement, lightened slab m., first floor, esc, third fourth floor, lightened slab m., double joist, by, empty, duct, double joist, lightened slab m., rooftop, esc, rto., esc, rto., rto., rto., esc, esc, rto., esc, rto., rto., rto., esc, rto., esc, esc, rto., rto., rto., rto., esc, rto., rto., rto., esc, rto., rto., esc, esc, esc, rto., esc, rto., esc, rto., rto., esc, rto., esc, rto., rto., esc, rto., rto., double, joist, double, joist, double, joist, double joist, joist, double, solid slab, joist, double, joist, double, solid slab, joist, double, double joist, double, joist, iii, vii, viii, double joist, rto., rto., rto., rto., rto., rto., section detail of beams, double joist
Raw text data extracted from CAD file:
| Language | Spanish |
| Drawing Type | Section |
| Category | Construction Details & Systems |
| Additional Screenshots |
 |
| File Type | dwg |
| Materials | Steel |
| Measurement Units | |
| Footprint Area | |
| Building Features | |
| Tags | autocad, barn, beams, cover, dach, DETAIL, details, DWG, hangar, house, lagerschuppen, lightened, plants, roof, section, sections, shed, slab, slab lightened, specifications, structure, terrasse, toit, trade |
