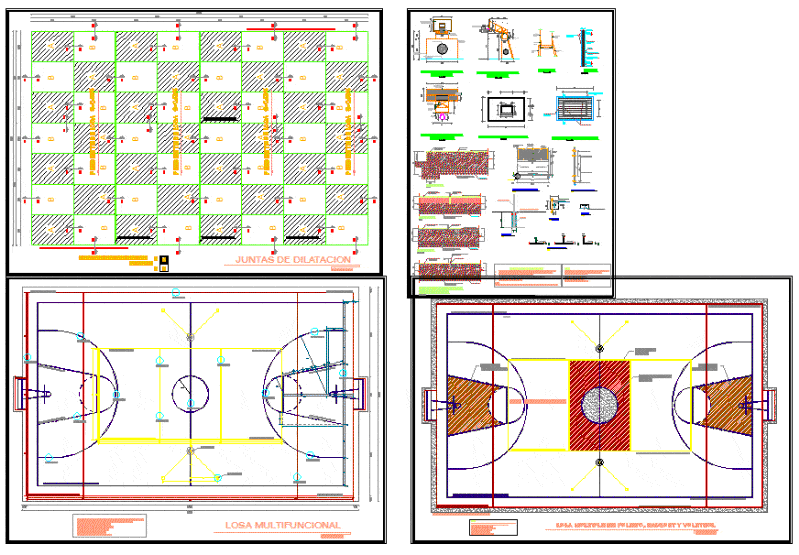
Slab Sports DWG Detail for AutoCAD
This sporting slab was designed in the town center Cajamarquilla – Cerro de pasco – Ground – cuts – details – specifications
Drawing labels, details, and other text information extracted from the CAD file (Translated from Spanish):
installation of sports infrastructure in the neighborhood of La Esperanza, yanacancha district municipality, ibaju, Cajamarquilla town center, is: septic tank and percolation well, indicated, from the town of Cajamarquilla, Yanacancha – Pasco district, detail of bleachers, npt, variable, foundation, overlay, identical, owner :, project :, location :, date :, scale :, plane :, file :, digitalization :, project manager :, observations :, lamina :, structures: main access, structures: ramp, cajamarquilla municipality, architecture: perimeter fence, structures: galvanized mesh, plant: dressing rooms – ss.hh, polished and burnished concrete floor, sidewalk, e – cut, f – f cut, window box, type, width , height, sill, material, alum.-glass, door panel, metal, melamine contrap., polished concrete base and painted with synthetic enamel, reinforced concrete gutter for pluvial drainage, foundation, shoe frame, type axbhh grille cant., table of columns, section of columns, bxt, abutments, quantity, section bb, compacted terrain, section aa, section cc, section dd, section ee, detail of shoe armor, with perforations perpendicular to the face of seat, – the load-bearing walls will be of solid industrial units or, masonry:, footings, columns, beams, – corrugated bars with projections, steel:, – cement, – reinforced concrete, concrete:, type i, – columnetas and joists, ground compacted, false floor, colored polished cement, coatings, banked beams, solid and light slabs, flat beams, columns, walls, footings, foundation detail, floor detail in sidewalk, plate, additional, concrete flooring, plate elevation, downtown , eccentric, goes to septic tank drain, sanitary facilities: drainage, arrives from the matrix network, sanitary facilities: water, float valve, check valve, straight tee with descent, universal union, straight tee with rise, tee, crossing of pipe without, connection, cold water pipe, water meter, hot water pipe, water legend, description, symbology, globe valve, water stopcock, pipeline storm drain, pvc-salt ventilation pipe, drainage legend, threaded log, floor bronze, double sanitary tee, sump, pvc-salt trap, sanitary tee, pvc-salt drain pipe, for drain bell spigot, specif. techniques – drain, will be made of bronze and installed at the finished floor level, in both cases with tarrajeo polished., corresponding water seal., atmospheric in each sanitary appliance and protect, can be masonry or prefabricated concrete, especif. techniques – water, of such quality, that guarantee an operation, between two universal unions and in niches, the accessories of sanitary devices must be, properly constructed, perfect, exposed, could be installed with a universal union, electrical installations, arrives from the meter in main entrance, to earth well, embedded pipe for line to ground, embedded pipe in floor or wall, embedded pipe in ceiling or wall, ——, ——–, —- —–, single, double, triple and commutated switch, receptacle with ground connection, pt, ground hole, floor, legend, spot light output, fluorescent output, general board, sub distribution board, meter electric energy, light center, symbol, type of, elevation, special, roof, box, snpt, -will have to put blind metal cover to all the pass boxes., the board and circuits of the same will be indicated., the boards will have metal envelope for the directory., the contractor must present Previously plans for the manufacture of boards to be inspected for approval., -all conductors for lighting, electrical outlets and other exits except for indication of copper with thermoplastic insulation tw., -no splices between box and box or in the way of feeders and special circuits., the rods contemplated are those of the electrolytic type., the measurements of the earth system will be: the fixture of the luminaires with wire will not be allowed., the fluorescent lighting devices will have reactors specified in the project, the measurement of the earth system will be measured in two stages, first with a rod installed without dose and second measurement, with application of chemical dose., the breaking power of the itm is indicated in the one-line diagram of each board and respective meters. they will have ground bar and distribution bars painted according to standards., lighting fixtures, ground system, electrical panels, general notes is, once the feeders, lighting fixtures and switches are installed, the insulation test will be carried out by the inspection, which will comply with what is indicated in c.n.e., -all the pipes whose path is natural ground will be protected with a
Raw text data extracted from CAD file:
| Language | Spanish |
| Drawing Type | Detail |
| Category | Entertainment, Leisure & Sports |
| Additional Screenshots |
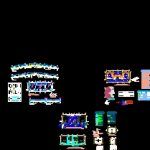 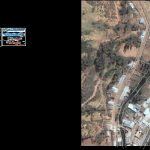 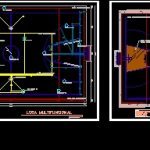 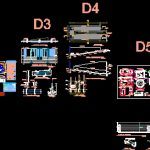 |
| File Type | dwg |
| Materials | Concrete, Glass, Masonry, Plastic, Steel, Other |
| Measurement Units | Imperial |
| Footprint Area | |
| Building Features | A/C |
| Tags | autocad, center, cerro, de, designed, DETAIL, DWG, pasco, projet de centre de sports, slab, slab sports, sporting, sports, sports center, sports center project, sportzentrum projekt, town |
