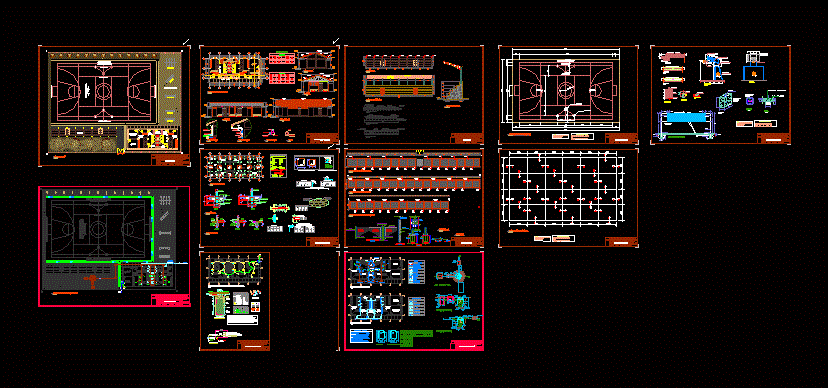
Slab Sports DWG Plan for AutoCAD
SPORTS TRIBUNE slab; MODULE DRESSING; THE PLANE HAS Floor Plans; STRUCTURES; ELECTRICAL INSTALLATIONS; HEALTH FACILITIES; PERIMETRIC FENCE WITH TRANSPARENT MESH GALVANIZED.
Drawing labels, details, and other text information extracted from the CAD file (Translated from Spanish):
ss-hh, ceramic floor, men, ladies, disabled, locker room, administration, polished cement floor, deposit, cleaning, foundation, run, projection of slab fulbito, basketball slab, volley slab, ups and downs, slide , handrails, swings, channel for harness of hardener, joint with tar and sand filler, sardinel, olympic mesh, nylon re, biodigester dimomensiones according to volume, dimensions, size, concept, self-cleaning biodigester, maximum height with lid, maximum diameter, Capacity only domestic sewage, capacity, variable, plant, filter, cover, mud outlet, sludge, water flow, cut aa, bb cut, general plant, black pipe, frame with angle, mesh detail, mesh, weld on the angle, detail of column, made with smooth iron, detail of support, retaining wall, detail support frame, detail union of panels, inst. sanitary – drainage, inst. Sanitary – cold water, inst. electricas – luminaires and receptacles, technical specifications, note:, receptacle system, symbol, description, height of, mounting, snpt, box, number of conductors., conductor embedded in floor, of cu., double bipolar receptacle., receptacle double bipolar with, straight, grounding, low, lsoh type, installation detail of, electrical components, detail electrical devices, aluminum perimeter frame, prismatic acrylic, steel plate screen, electronic ballast equipment, acrylic plastic diffuser prismatic, sa, b, sa, b, c, recessed conductor in ceiling, or wall of cu. lsoh type, unipolar simple unipolar switch., unipolar, double switch., unipolar three-way switch., simple switching switch., outlet for wall pass box, octagonal., octagonal, exit for attached luminaire for, ceiling, exit for saving lamp, lighting system, with electronic ballast, exit for emergency light, technical specifications., Bakelite, additionally installed in pipes pvc-sapsegun detail., long. desar in cm., f’c, upper, lower, bar, length of development, lower bar, upper bar, beam, for corrugated bars to traction, development lengths, upper bars, values, internal reinforcement, h any, length, , hook, lower bars, table of columns, type of floor: see study of floors, structural system: portico with load-bearing walls, depth of layout: indicated, seismic parameters:, structure, masonry, floor, specific weight masonry, solid brick kk clay, masonry compression, coatings, concrete, steel, ceramic floor, vest. males, vest. ladies, cem floor. polished, administration, ss hh mm, ss hh vv, ss hh discap., distribution of foundations, metal, windows, overburden, foundation, sidewalk, pipe up, connection network, ff, xxxxxxxxxxxxxxxxxxxxxxxxxxxxxxxxxxxxxxxxxxxxxxxxxxxxxxxxxxxxxxxxxxxxxxxxxxxxxxx, project :, Dept: xxxxxxx, responsible: ing. xxxxxx xxxxxx xxxx, plane:, place :, dist: xxxxxxx, esc: indicated, general planimetry, provincial municipality of xxxxxxx, xxxxxxx, floor, cem. polished, quantity, height, type, width, material, wood, sill, doors, box of bays, side elevation, cut aa, bb cut, front elevation, details of drainage, fastening, floor tribune, front elevation of grandstand, side section of platform, shoe box, shoe section, foundation section, cold and hot water, check valve, hot water outlet tub cpvc, tee, hot water pipe cpvc, pvc cold water pipe – sap, water meter, Threaded bronze log, pvc tee – salt, drain, pipes and accessories for cold water connections are pvc sap type, resistance to meet various requirements of use established in the standard, pipes and fittings for hot water connections must be of type cpvc, recommendations :, – it should be avoided that the pvc pipe, remain in exposure to the sun and weather, in the installation process, check with the bottom of the trench should be refined, and leveled, having speci to the care that no rocky protuberances must make contact with the pipe, – repantear on site, the drainage networks verifying the levels designed, with the purpose of making connections to the public collector or existing networks, as indicated, in the plan, – in general, the water networks will be redesigned on site and in order to reconcile and avoid interferences, with other existing structures or facilities, with a copper terminal to bolt connection, enter the line to the well to ground, detail of well to earth, sifted earth, salt, charcoal, single line diagram, lighting, reserve, receptacles, concrete, flush with the npt, elevation of the volleyball net, ba
Raw text data extracted from CAD file:
| Language | Spanish |
| Drawing Type | Plan |
| Category | Parks & Landscaping |
| Additional Screenshots | |
| File Type | dwg |
| Materials | Aluminum, Concrete, Masonry, Plastic, Steel, Wood, Other |
| Measurement Units | Metric |
| Footprint Area | |
| Building Features | |
| Tags | amphitheater, autocad, dressing, DWG, electrical, floor, module, park, parque, plan, plane, plans, recreation center, slab, sport slab, sports, structures, tribune |

