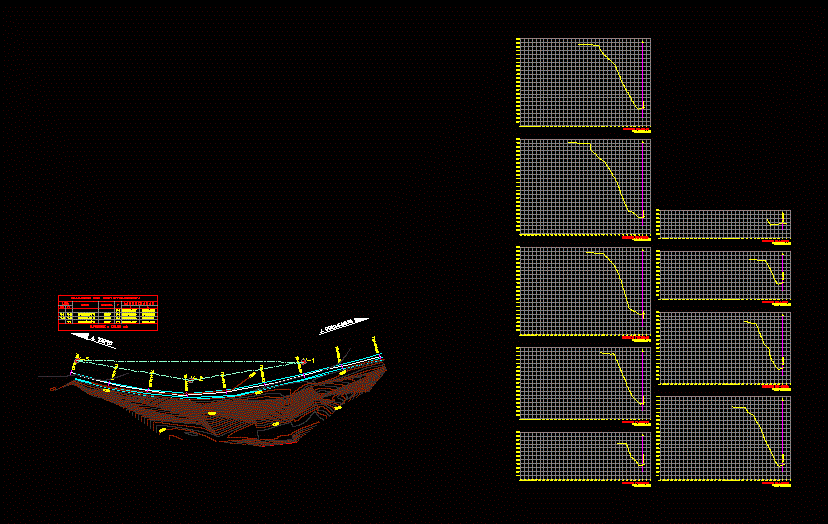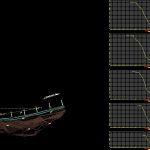ADVERTISEMENT

ADVERTISEMENT
Slope Study Samplasteo DWG Section for AutoCAD
It rises with scanner for sections every 10m and to obtain the volumes of altimetry and planimetry of the place on the highway; contours at each 50cm is presented including ditches and freeway lanes
Drawing labels, details, and other text information extracted from the CAD file (Translated from Spanish):
construction picture, side, c o o r d e n a d s, distance, bearing, est, to guadalajara, a tepic
Raw text data extracted from CAD file:
| Language | Spanish |
| Drawing Type | Section |
| Category | Handbooks & Manuals |
| Additional Screenshots |
 |
| File Type | dwg |
| Materials | Other |
| Measurement Units | Metric |
| Footprint Area | |
| Building Features | |
| Tags | autocad, DWG, HIGHWAY, place, planimetry, section, sections, slope, study, volumes |
ADVERTISEMENT
