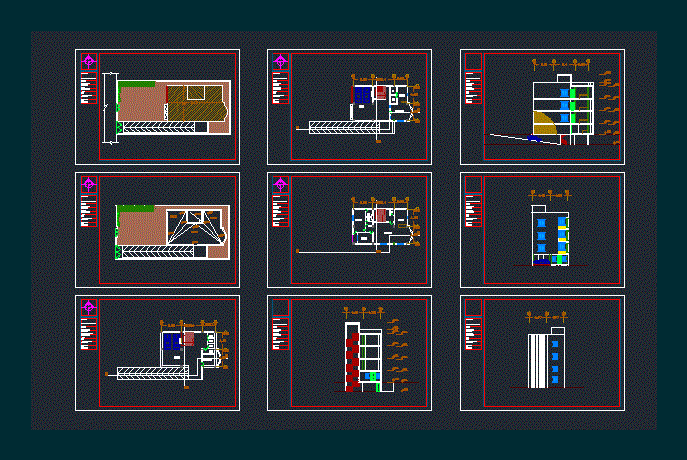ADVERTISEMENT

ADVERTISEMENT
Small Apartment DWG Block for AutoCAD
It is a small apartment in 4 floor it has 135 meter area this apartment is in iran
Drawing labels, details, and other text information extracted from the CAD file:
store, power house, parking, kitchen, w.c, bath, dining room, bed room, project title: software usage in architecture, teacher : eng.ahmadnejad, drawing title: under ground floor plan, student name: matin hasani, drawing tiltle: ground floor plan, drawing tiltle: floors plan, drawing tiltle: b – b section, drawing tiltle: a – a section, drawing tiltle: east elevation, drawing tiltle: west elevation, drawing tiltle: site plan, drawing tiltle: slope plan
Raw text data extracted from CAD file:
| Language | English |
| Drawing Type | Block |
| Category | Condominium |
| Additional Screenshots |
 |
| File Type | dwg |
| Materials | Other |
| Measurement Units | Metric |
| Footprint Area | |
| Building Features | Garden / Park, Parking |
| Tags | apartment, area, autocad, block, building, condo, DWG, eigenverantwortung, Family, floor, group home, grup, iran, mehrfamilien, meter, multi, multifamily housing, ownership, partnerschaft, partnership, small |
ADVERTISEMENT
