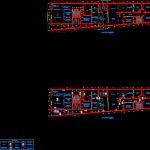ADVERTISEMENT

ADVERTISEMENT
Small Clinic Plants DWG Block for AutoCAD
Small Clinic Plants
Drawing labels, details, and other text information extracted from the CAD file (Translated from Spanish):
table of parts, distribution and circulation hall, general medicine office, box, ophthalmology office psychometry and sensometry, administrac., public passage, psychological office, s.h. personnel, well of light, documentary file, otolaryngology office, laryngology, cafetin, secretary, waiting room, intermediate patio, backyard, passageway, wooden partition, s.h. males, s.h. checkers, fire extinguisher, symbolism, symbol, description, exit, safe zone in case of earthquakes, danger electric risk, p.t., rolling shutter door type accordion, bank of meters, electrical risk, danger, danger electrical risk, general board
Raw text data extracted from CAD file:
| Language | Spanish |
| Drawing Type | Block |
| Category | Hospital & Health Centres |
| Additional Screenshots |
 |
| File Type | dwg |
| Materials | Wood, Other |
| Measurement Units | Metric |
| Footprint Area | |
| Building Features | Deck / Patio |
| Tags | autocad, block, CLINIC, DWG, health, health center, Hospital, medical center, plants, small |
ADVERTISEMENT

