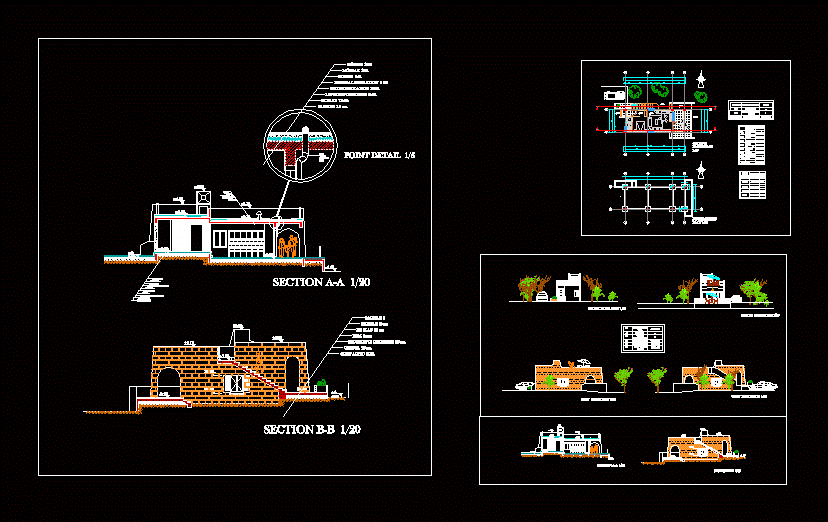ADVERTISEMENT

ADVERTISEMENT
Small House With Terrace Accessible DWG Section for AutoCAD
Plants – sections – facades – dimensions – designations
Drawing labels, details, and other text information extracted from the CAD file:
compacted soil, ashlar stone wall, plaster, marble staris, marble floor, roof floor stone, ceramic, hdf, kitchen cabinet tops, bed room, reinforcement column, timber door, timber pocket door, big timber door, window timber frame, reinforcement foundation, living room, room name, dimensions, area, kitchen, bedroom, bathroom, terrace
Raw text data extracted from CAD file:
| Language | English |
| Drawing Type | Section |
| Category | House |
| Additional Screenshots | |
| File Type | dwg |
| Materials | Concrete, Other |
| Measurement Units | Metric |
| Footprint Area | |
| Building Features | |
| Tags | accessible, apartamento, apartment, appartement, aufenthalt, autocad, casa, chalet, designations, dimensions, dwelling unit, DWG, facades, haus, house, logement, maison, plants, residên, residence, section, sections, small, terrace, unidade de moradia, villa, wohnung, wohnung einheit |
ADVERTISEMENT
