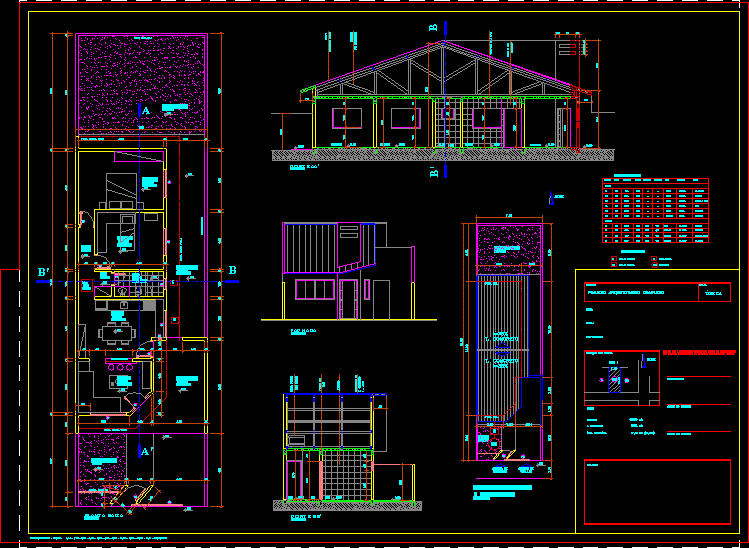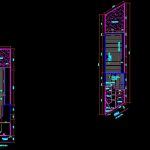
Small Residence DWG Block for AutoCAD
Unifamiliar residence; 69;52m2. 7;25mx26;00m.
Drawing labels, details, and other text information extracted from the CAD file (Translated from Portuguese):
code, qtde, width, height, type, material, open, wood, sill, frame, vd temp., max. air, you. temp, run, local, sl. living, kitchen, bwc, windows, doors, bathroom, kitchen, bedroom, you. concrete, pre-molded slab, kitchen, aa ‘cut, pedestrian access, fat box, inspection box, subtitle frame, area calculation, box ‘water, tile, lining in, slab, covering in, t. concrete, circ., cut bb ‘, t. ceramic, proj. masonry, sum, sink, septic tank, kaito ussui street, slope, patio discovered, sl. being, circul., p. ceramic, permeable area, water, box, project, hall, floor plan, facade, ceiling, gradil, external, sl, projec. public access to the right of ownership of the land. I declare that the approval of the project does not imply recognition, the author of the project, a situation without scale, owner :, place :, work :, owner, subject, sheet, ground, building, permeable area
Raw text data extracted from CAD file:
| Language | Portuguese |
| Drawing Type | Block |
| Category | House |
| Additional Screenshots |
 |
| File Type | dwg |
| Materials | Concrete, Masonry, Wood, Other |
| Measurement Units | Metric |
| Footprint Area | |
| Building Features | Deck / Patio |
| Tags | apartamento, apartment, appartement, aufenthalt, autocad, block, casa, chalet, dwelling unit, DWG, haus, house, logement, maison, mxm, residên, residence, small, unidade de moradia, unifamiliar, villa, wohnung, wohnung einheit |
