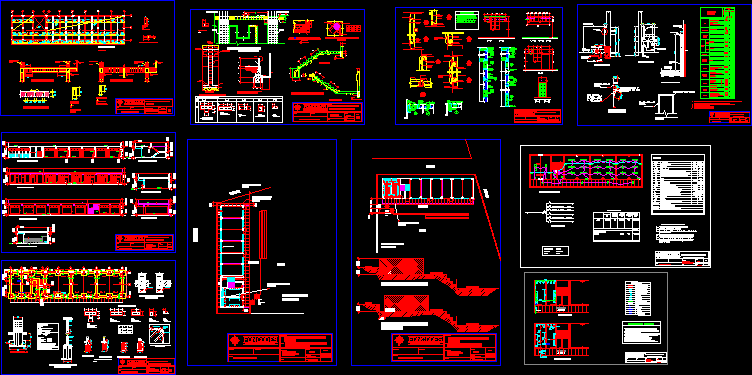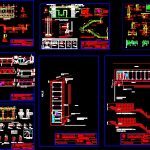
Small School DWG Section for AutoCAD
Small school in Tacna Peru – Plants – Sections – Details
Drawing labels, details, and other text information extracted from the CAD file (Translated from Spanish):
towards the existing drainage box, existing buildings, go up to the second floor, patio, corridor, bleachers, classrooms to demolish, street, light fill, classroom, murete, schematic cut aa proposed, cut schematic aa, lighting, putty, mosquito net, nfc, nfp, plane:, location and perimeter, location:, dist. : ilabaya prov. : j. basadre dept. : tacna, project:, v ‘b’:, foncodes, national fund of compensation and social development, design:, revised:, approved:, without scale, scale:, date:, drawing:, laminate:, external paths and download of fluvial waters, interior sidewalk, discharge with the slope of the land, fluvial water channel. download with the slope of the land, luis roger solis palaces, lrsp, electrical installations, pushbutton, bell, wh, three-phase light meter, general board recessed, floor recessed pipe, pass box, earth well, bracket outlet, center of light, description, symbols, legend, sa, b, pt, pipe embedded in ceiling, or wall, the number of stripes indicates the number of conductors, simple lighting inter-units. control a, b, etc., metallic, boxes, roof, height mspt, general technical specifications, the plates will be made of galvanized aluminum with perforations for socket outlets and switches of the magic series of ticino., the boxes will be made of galvanized iron, all pvc pipes will be of the heavy type, load table, reserve, special charges, reserve, outlet, demand maximum voltage supply, se, f, sx, and, su, v, z, district: ilabaya, province j. b. grohman, department: tacna, details of structures, detail of mooring column, window, ø of column or beam, specified, detail of hook of stirrups in beams and columns, elevation, column, specified dimension, flooring, detail of stairs, first section, second section, leave jagged wall to then empty columns, dist: ilabaya, prov: jb grohman, department: tacna, section xx, door and window, detail of floor beam, detail of retaining wall rear of classrooms, sidewalk, in lower ext., column box, level, type, beam goes, column, detail of doors and windows, dist. : prov. : Dept. :, indicated, specifications, – the woods will be made of natural cedar, – the hinges will be aluminized capuchins, – the wooden sections correspond to finished sections, – the measurements of the spans are referential, they must be verified on site, fixed, glass, jonquil, hinge, bruña, floor level, ilabaya j. b. grohman tacna, floor, polished cement, polished, cement, contrazocalo, false floor, wall solaqueado, edge boleado, wall, detail contrazocalo., waterproofing, concrete cyclopean with, sika or similar, detail of urinal, with perforations, tube sprinkler , self-tapping with taco, wood, white, tarred and painted, masonry support, sprue detail, awning detail of mayolica on edges., white color rodoplast, construction details, painting of finishes, environments, finishes, inlaid handles, carpentry of wood, coverage of asbestos cement type Andean tile, wooden door plywood, wood panels, wooden joists, quincha panels, cylindrical plates of mortise, galvanized calamine, iron window, security bars in windows, iron bars, doors iron, interior walls, exterior walls, ceilings, metalwork, transparent triple, solaqueado, plaster rubbed and ironed, plaster rubbed, plastered with plaster, porch wood paneling, exposed concrete, wood, polished cement, wood with rodon, machiembrada wood, polished and burnished cement, rubbed and burnished cement, locksmith, glass, paintings, coverage, ceilings, bleachers, vesture of walls, interior, exterior , caravista, columns and beams, contrazocalo, floors, tile, quincha, adobe, brick, saw, classrooms, should be used rubber based paints, should be used based on alkyd resins, e.-, d.-, c. -, b.-, a.-, ss.hh, masonry wall, ilabaya jbgrohman tacna, court aa, ss.hh. men, deposit, ss.hh. women, plant distribution bathroom detail, construction details of ss.hh., typical detail: dilatation board in sidewalk, dilatation board with asphalt seal, polished and burnished cement floor., circulation gallery, bb court, polished cement floor and burnished , metal partition, see det. of sprue, foundations and structures, note, – it is recommended to be careful to control as far as possible any infiltration of water that alters the, mooring columns, banked beams, raised brick toothed walls, – the mooring columns will be emptied after having, potential balance of the soil., – columns and beams, technical specifications, materials, structural columns, footings, coatings, – reinforced surplus, – foundation running, – cimient
Raw text data extracted from CAD file:
| Language | Spanish |
| Drawing Type | Section |
| Category | Schools |
| Additional Screenshots |
 |
| File Type | dwg |
| Materials | Aluminum, Concrete, Glass, Masonry, Wood, Other |
| Measurement Units | Metric |
| Footprint Area | |
| Building Features | Deck / Patio |
| Tags | autocad, College, details, DWG, library, PERU, plants, school, section, sections, small, Tacna, university |
