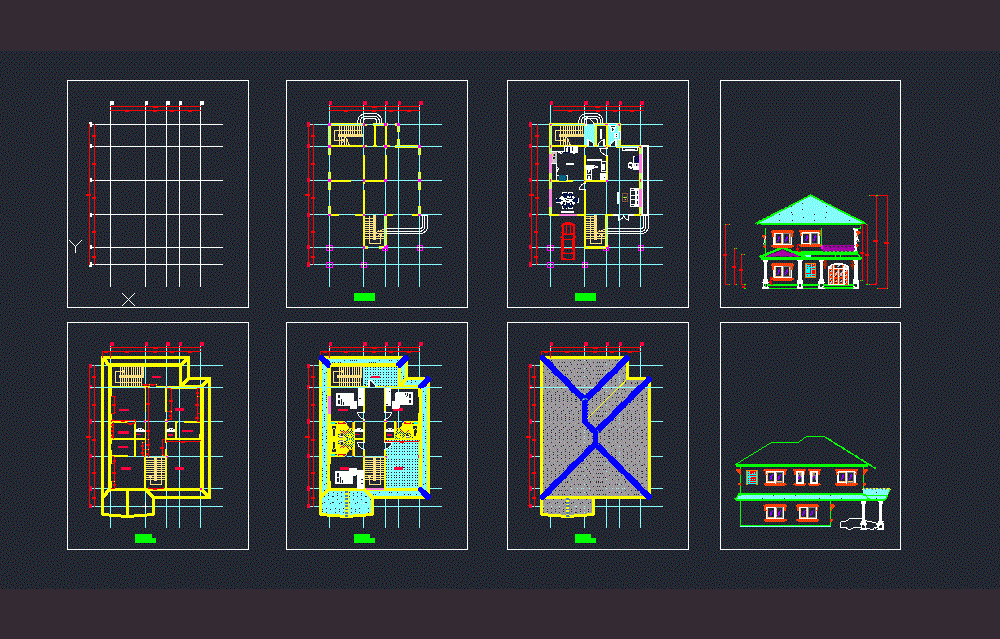ADVERTISEMENT

ADVERTISEMENT
Small Villa DWG Block for AutoCAD
This is the drawing of villa which include both architectural and engineering plan. There are also different perspective of view of the building which are top view and different size view.
Drawing labels, details, and other text information extracted from the CAD file:
chute, ironing, refrigerator, oven, ref., ground floor, double bed, lux, dinning room, kitchen, laundry room, bookcase, storage room, living room, first floor, bedroom, bathroom, corridor, shoe box, roof plan
Raw text data extracted from CAD file:
| Language | English |
| Drawing Type | Block |
| Category | House |
| Additional Screenshots | |
| File Type | dwg |
| Materials | Other |
| Measurement Units | Metric |
| Footprint Area | |
| Building Features | |
| Tags | apartamento, apartment, appartement, architectural, aufenthalt, autocad, block, building, casa, chalet, drawing, dwelling unit, DWG, engineering, haus, house, include, logement, maison, perspective, plan, residên, residence, small, unidade de moradia, View, villa, wohnung, wohnung einheit |
ADVERTISEMENT
