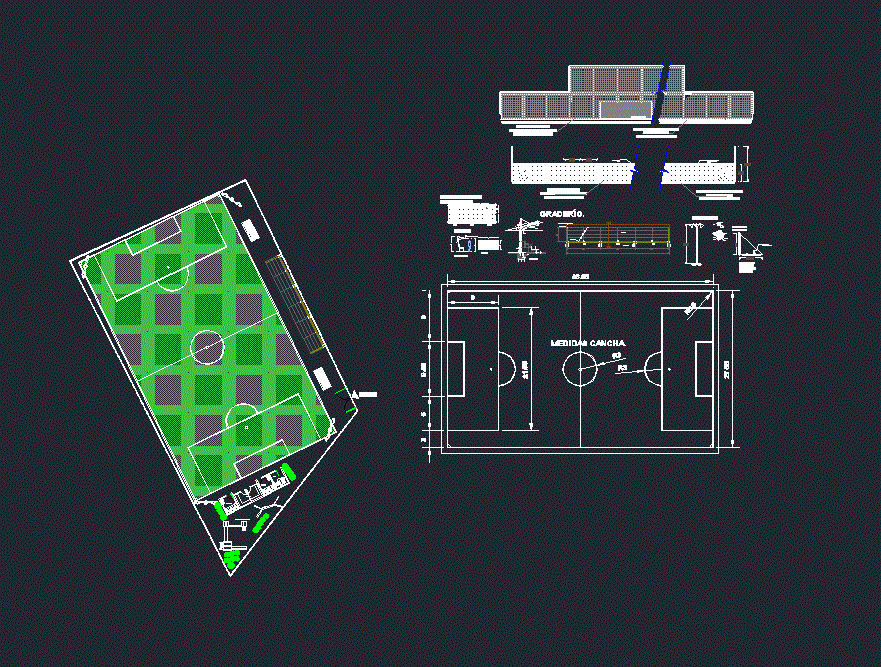ADVERTISEMENT

ADVERTISEMENT
Soccer Field 7 DWG Detail for AutoCAD
Seven soccer field; with official measures; location field; play areas; Details of lights; details perimeter fence and details of stands and elevations
Drawing labels, details, and other text information extracted from the CAD file (Translated from Spanish):
bleachers, balustrade, deck projection, largeros, deck projection, floor., viewnumber, sheetnumber, lockers, table, bench, warehouse, lower and outer angle, mount, bevels, die, irrigation channel, bleachers., benches., measures court, side elevation., covered with plastic sheet., lights., court x-x ‘., access., goal, calculation height of luminarias., co, ca, pole, distance to the middle of the court, dressing rooms , health., office
Raw text data extracted from CAD file:
| Language | Spanish |
| Drawing Type | Detail |
| Category | Entertainment, Leisure & Sports |
| Additional Screenshots | |
| File Type | dwg |
| Materials | Plastic, Other |
| Measurement Units | Metric |
| Footprint Area | |
| Building Features | Deck / Patio |
| Tags | areas, autocad, basquetball, court, DETAIL, details, DWG, feld, field, football, golf, location, Measures, official, play, soccer, sport, sports center, tennis, voleyball |
ADVERTISEMENT

