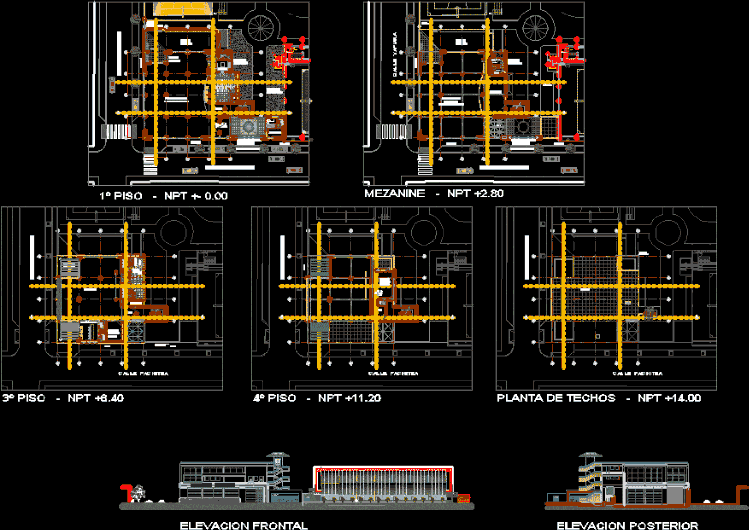
Social Hall, 4 Levels With Gym And Offices DWG Block for AutoCAD
HAS 4 LEVELS – LEVEL ONE: LOCAL OFFICE – SECOND FLOOR: BATHROOM AND BALCONY – THIRD LEVEL: GYM – FOURTH LEVEL: OFFICES AND kitchenete
Drawing labels, details, and other text information extracted from the CAD file (Translated from Spanish):
multifamily apartment, sra_aaaaaa_aaaaa_aaaaaa, sr pedro vargas r, urb coop. university, fencing, armando_carrillo_carrillo, bach._arq._victor_garcia_andrade, corte_elevaciones, shower, stairs, plataforama of descando, bridge, made by coconut, viewnumber, sheetnumber, ambulance, secondary access, sidewalk, reception, escape staircase, empty, interior garden, exterior gardens, mezzanine, income gym offices, gym, hall, cafeteria, sshh males, sshh ladies, vest., showers, control, admin. and medical control, terrace, guardian, entrance hall, utile., kitchen, service, sshh ladies, exit gardens, parking, dep., roof, office, complex zamacola, cover suntop green color, front elevation, rear elevation
Raw text data extracted from CAD file:
| Language | Spanish |
| Drawing Type | Block |
| Category | City Plans |
| Additional Screenshots |
 |
| File Type | dwg |
| Materials | Other |
| Measurement Units | Metric |
| Footprint Area | |
| Building Features | Garden / Park, Parking |
| Tags | autocad, balcony, bathroom, block, city hall, civic center, community center, DWG, floor, gym, hall, Level, levels, local, office, offices, social |
