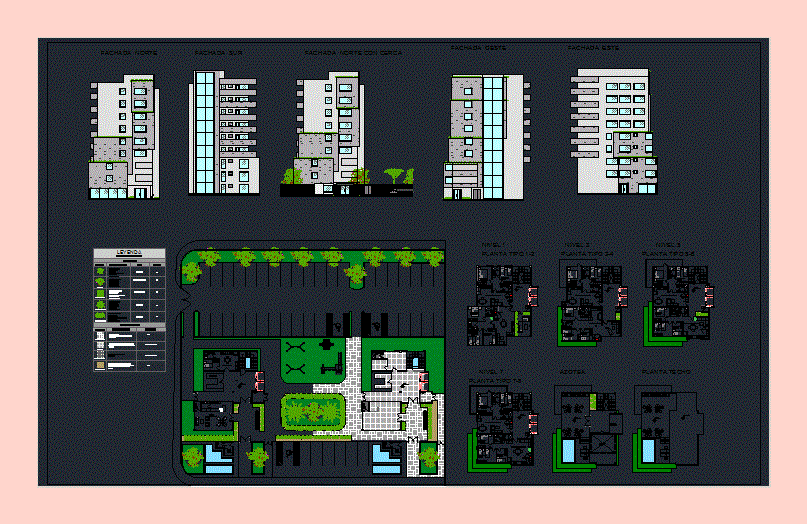
Social Housing Set DWG Block for AutoCAD
Ground floor of a social residence; buildings and house; medididas minimal. It has outdoor furniture.
Drawing labels, details, and other text information extracted from the CAD file (Translated from Spanish):
living room, dining room, kitchen, bathroom, double room, master bedroom, private hall, detached house, laundry room, single room, stairs, duct, pump room, machines, roof plant, concierge, garbage room, hall, shop, facade north, south facade, north facade with fence, roof, legend, species, characteristic, use, height, medicinal and ornamental., garden floor, vegetation, material, dimension, floor finishes, stamped concrete, -surface coating, cement It has a great grip on multiple surfaces. -Grey color, slab, -Glossy finish product -Blue color, multifamily, ornamental., West facade, East facade, the characteristic in this stone allows the ideal decoration of gardens, trails, fountains, flower beds, as well as for coating walls., trunk, sentry box, main room, double room, master bathroom, shared bathroom, single room, machine room, water tank
Raw text data extracted from CAD file:
| Language | Spanish |
| Drawing Type | Block |
| Category | Condominium |
| Additional Screenshots | |
| File Type | dwg |
| Materials | Concrete, Other |
| Measurement Units | Metric |
| Footprint Area | |
| Building Features | A/C, Garden / Park |
| Tags | apartment, apartment building, autocad, block, building, buildings, condo, DWG, eigenverantwortung, Family, floor, furniture, ground, group home, grup, house, Housing, mehrfamilien, minimal, multi, multifamily housing, outdoor, ownership, partnerschaft, partnership, residence, set, social |
