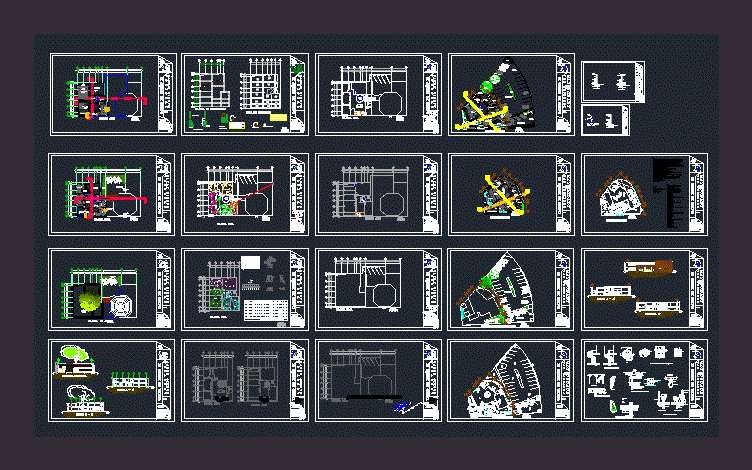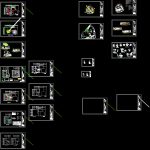
Spa DWG Full Project for AutoCAD
Project Executive spa; we can find in architectural facades plant project cuts with hydraulic systems and their respective symbols and construction details; plumbing; Crane cuts; proposed foundation and structural
Drawing labels, details, and other text information extracted from the CAD file (Translated from Galician):
p. of arq. enrique guerrero hernández., p. of arq. adrian a. romero arguelles, p. of arq. francisco espitia ramos, p. of arq. Hugo Suarez Ramirez., cm cm plank, main tee, tee connector, perimeter angle, detail of ceiling in plant, sketch, location, north, itcg, arq. miriam asenet galeana almazan, architecture, check:, sweet ivonne ramirez morales, project:, new neighborhood, zihuatanejo guerrero, finish plane, design workshop iii, ground floor, symbology, new neighborhood library, esc:, flat:, corn planting, alley, a.v. new neighborhood, corn planting, New home neighborhood home area, playground area, initial finish, half, final finish, walls, ceiling panels, floor, graphic scale, tall plant, sketch, location, north, itcg, arq. miriam asenet galeana almazan, architecture, check:, sweet ivonne ramirez morales, project:, new neighborhood, zihuatanejo guerrero, finish plane, design workshop iii, note:, new neighborhood library, esc:, flat:, corn planting, alley, a.v. new neighborhood, corn planting, New home neighborhood home area, playground area, graphic scale, sketch, location, north, itcg, arq. miriam asenet galeana almazan, architecture, check:, sweet ivonne ramirez morales, project:, new neighborhood, zihuatanejo guerrero, finish plane, design workshop iii, ground floor, symbology, new neighborhood library, esc:, flat:, corn planting, alley, a.v. new neighborhood, corn planting, New home neighborhood home area, playground area, initial finish, half, final finish, walls, ceiling panels, floor, graphic scale, b.a.n., pending, pending, pending, specifications, terrain of land, symbol, cover quota, inverted entry, fund fee, wall height, mine, beta, tube mm, drop mm, inverted entry, inverted output, total height, tube mm, drop mm, steel frame, quality, can not, total, metallic lid of hull, metallic lid of hull, tall plant, ground floor, area of musical expression, n.p.t., bathrooms, plastic expression area, head repair area, n.p.t., Intendance, n.p.t., bathrooms, n.p.t., bathrooms, n.p.t., reception, n.p.t., checador cap., n.p.t., reading area, n.p.t., movement area head movement, vestibule, n.p.t., master’s room cap., n.p.t., pedestrian access, n.p.t., parking no., n.p.t., vehicular access, n.p.t., access home home toy library, n.p.t., patio area, n.p.t., reception, n.p.t., administrative area cap, n.p.t., head lockers, n.p.t., main access, green areas, graphic scale, pending, fax, cellar for instruments, room videoteca cap., sketch, location, north, itcg, arq. miriam asenet galeana almazan, architecture, check:, sweet ivonne ramirez morales, project:, new neighborhood, zihuatanejo guerrero, architectural plants, design workshop iii, note:, new neighborhood library, esc:, flat:, corn planting, alley, a.v. new neighborhood, corn planting, New home neighborhood home area, playground area, graphic scale, n.p.t., area of cultural initiation cap., n.p.t., sketch, location, north, itcg, arq. miriam asenet galeana almazan, architecture, check:, sweet ivonne
Raw text data extracted from CAD file:
| Language | N/A |
| Drawing Type | Full Project |
| Category | Misc Plans & Projects |
| Additional Screenshots |
 |
| File Type | dwg |
| Materials | Plastic, Steel |
| Measurement Units | |
| Footprint Area | |
| Building Features | Deck / Patio, Parking, Garden / Park |
| Tags | architectural, assorted, autocad, cuts, DWG, entertainment, executive, facades, find, full, hydraulic, plant, Project, spa |

