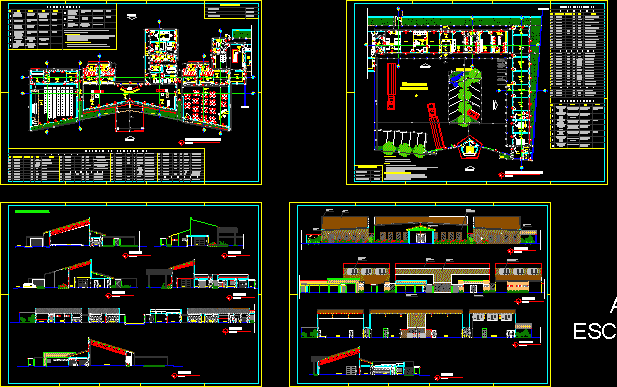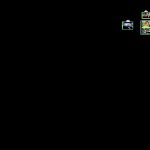
Spa Hotel Fazenda, Student Work DWG Full Project for AutoCAD
Final work graduation. Project Hotel SPA
Drawing labels, details, and other text information extracted from the CAD file (Translated from Portuguese):
scale design drawing board date content construction design design architect ceramic tile cover diagram facade garden projection roof dressing room circ. maintenance bwc auditorium sidewalk cafeteria tile ceramic, metal tile, waterproofed slab, casing, gutter, cover diagram, a – a cut, cut b – b, frame frames, qt., material, type, doors, open, painted wood. white, run, wood and glass, wood, frosted glass white, galvanized aluminum, windows, fixed, tempered glass, finishes, floor, skirting, ceiling, wall, rises, wood and glass, wood, wood. varnish bright, turn-around, maxim-air, garden, vertical pivotal, iron railings, aluminum and glass, concrete cobogó, metal roof, built area, floor area, roof area, metalon gate, court i – i, court j – j, court k – k, governance, laundry, dormitory women, dormitory men, depot, glp, substation, generator, yard trash, court m – m, rest, sanitation, general, food, kitchen, head, drinks, resting women, dressing room men, court l – l, low plant – parking, suite, balcony, closet, court c – c, facades, right lateral facade, left lateral facade, glass tempered, treated wood, painted wood. varnish, white laminated glass, brushed a – cement, b – concrete parallelepiped, painted concrete slab. restaurant, services, coffee, apartments, support, spa, av., pva, low plant support, parking, non denominated street, plant location and lease, legend, sunbathing, bwc women, bwc men, games, pergola, wet sauna, dry sauna, showers, relaxation, hot tub, front facade, luxury suite, single suite, block apartments – cuts and facades, – a – exterior patio floor : cement brushed dressing rooms: projection coverage, specifications: – internal partitions in granilite, foyer, meeting room, central vig., secretariat, court d – d, waiters, manager, dressing room, bwc pdf, cut e – e, cut f – f, room nutric., cut g – g, – internal partitions in black granite, concrete slab, apparent roof, cement board, frosted white coral, bwc foyer and restaurant :, land area, occupation rate, rate of utilization, total, marçal, josef, maria, avenue, street, xvi, xii, xiii, avenue prof. wilson from a. brandão, rua francisco noronha carlos, no scale, macro localization
Raw text data extracted from CAD file:
| Language | Portuguese |
| Drawing Type | Full Project |
| Category | Hotel, Restaurants & Recreation |
| Additional Screenshots |
 |
| File Type | dwg |
| Materials | Aluminum, Concrete, Glass, Wood, Other |
| Measurement Units | Metric |
| Footprint Area | |
| Building Features | Garden / Park, Deck / Patio, Parking |
| Tags | accommodation, autocad, casino, DWG, final, full, hostel, Hotel, Project, Restaurant, restaurante, spa, student, work |

